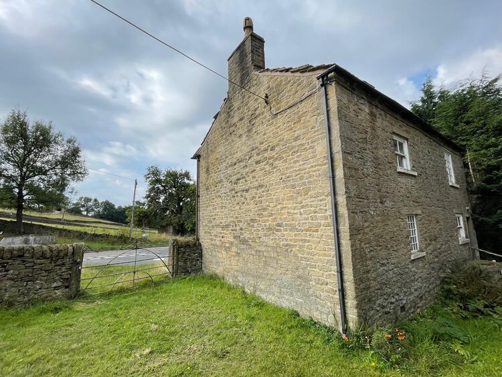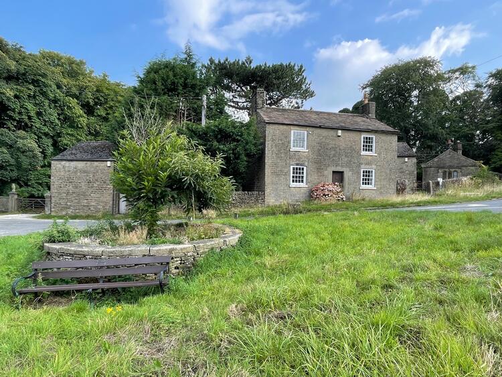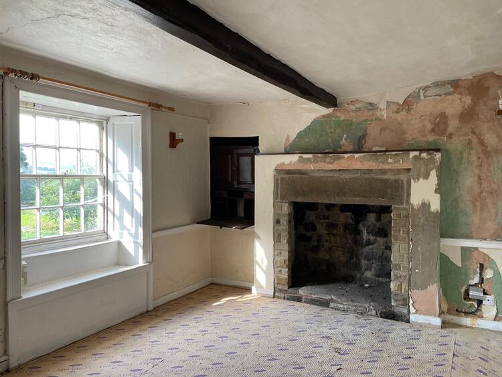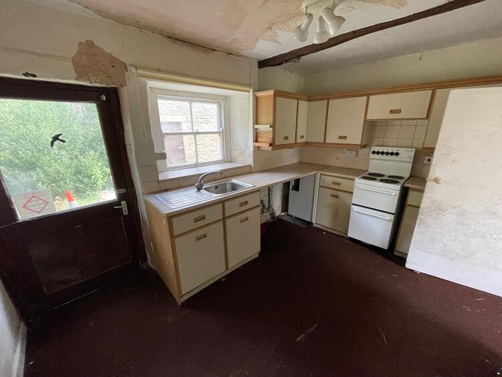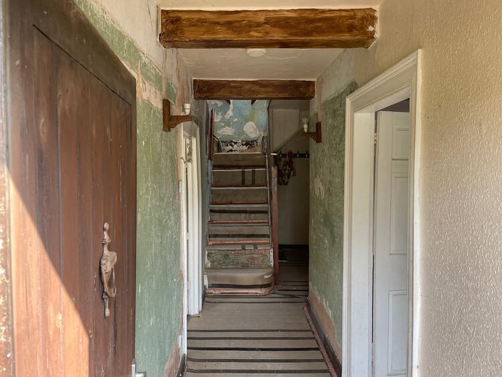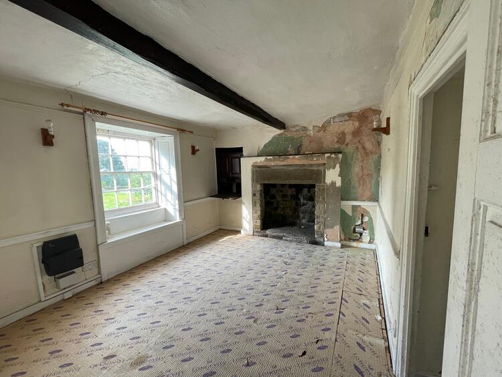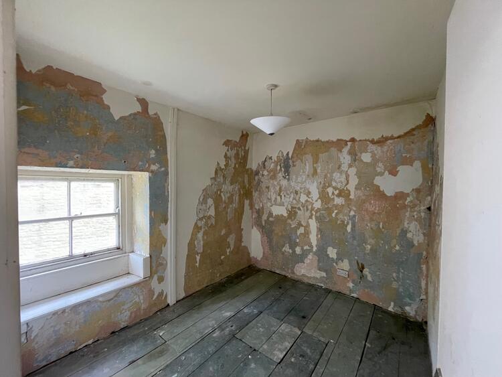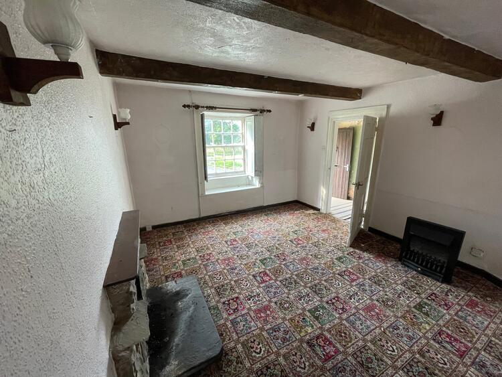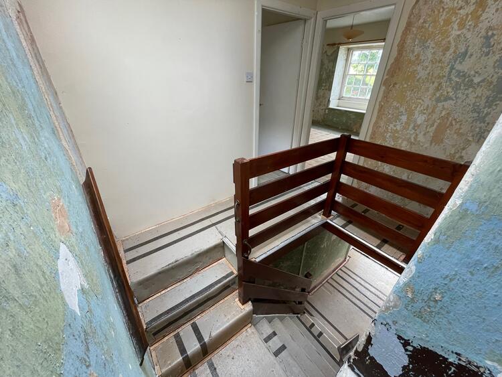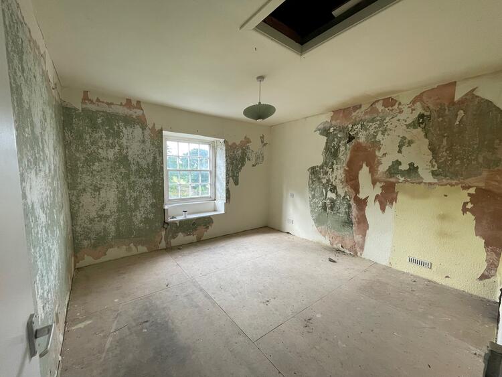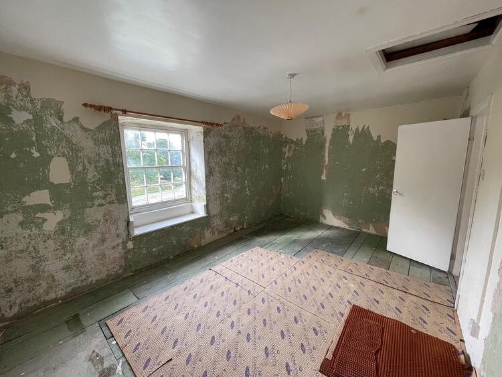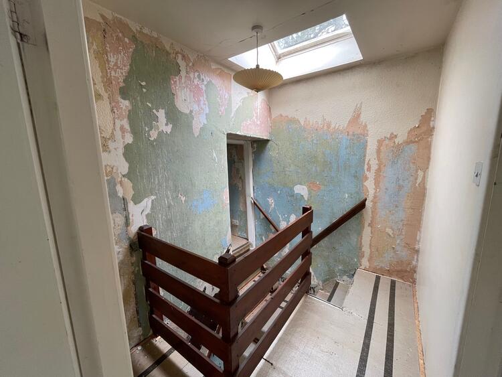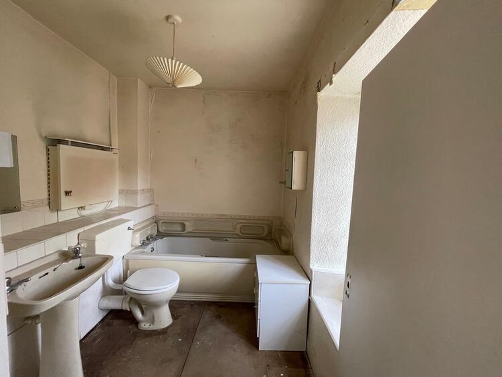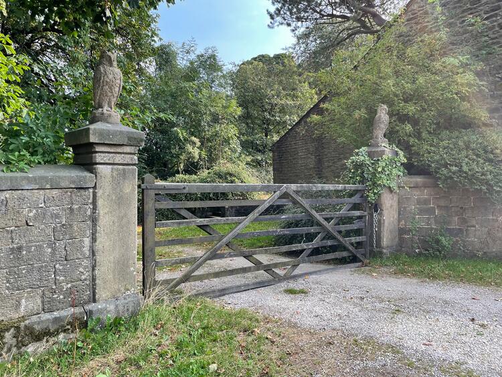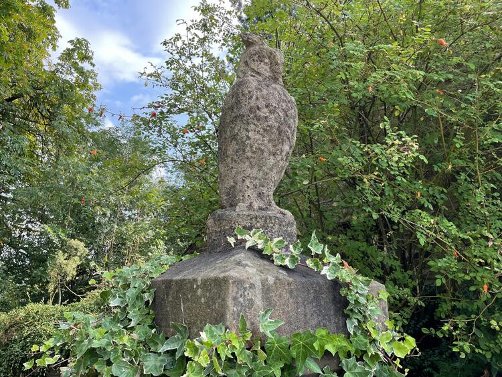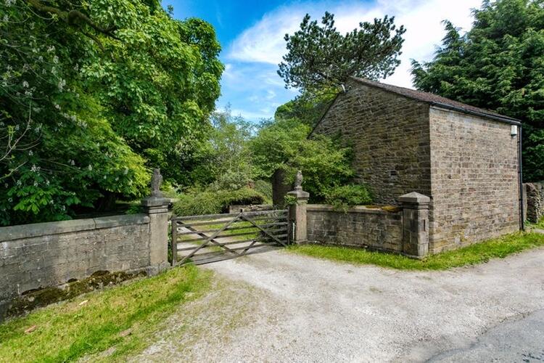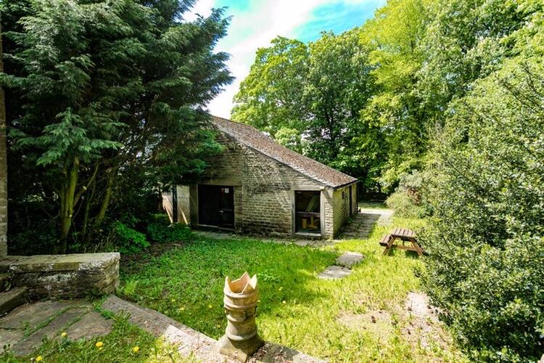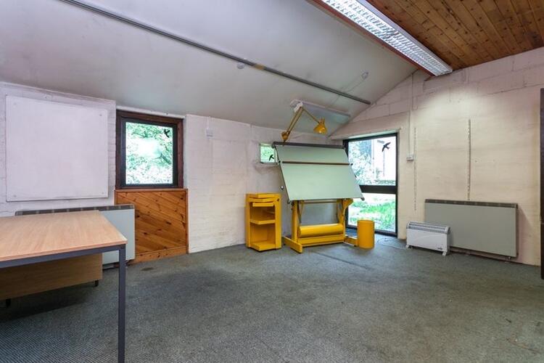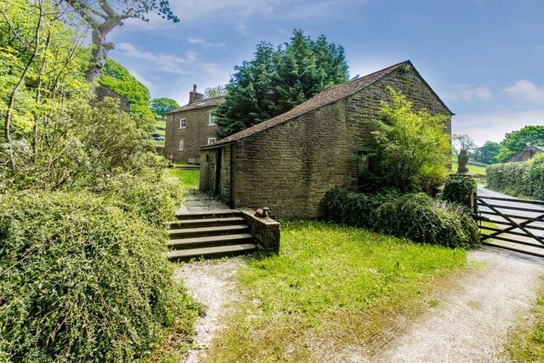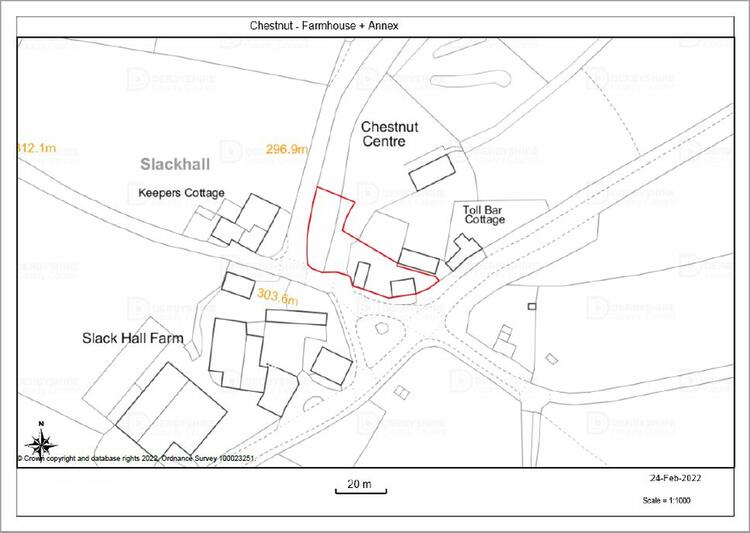Detached house
DRAFT DETAILS - AWAITING APPROVAL
Development Opportunity - A three bedroomed Grade II Listed house and detached former office building, with planning permission for conversion.
Situated in the desirable hamlet of Slackhall, just over one mile from the town of Chapel-en-le-Frith is this three bedroomed Grade II Listed house and detached former office building with pleasant gardens and ample off road parking. The house requires refurbishment throughout and the office building benefits from planning permission for conversion to a detached annexe, providing a rare development opportunity for buyers. The property is ideally located within the Peak District National Park, surrounded by beautiful countryside and within easy reach of plenty of outdoor pursuits. All necessary amenities can be found nearby including supermarkets, doctors surgeries, schooling and excellent transport links. Ideal for commuters, the property lies approximately 22 miles from both Manchester and Sheffield with train services providing direct routes.
The house itself offers a number of period features including sash windows, panelled reveals, a stone mantled fireplace and a barrel vaulted cellar in need of modernisation. The office building has planning permission to create a one bedroomed annexe. This is an excellent opportunity to create a beautiful family home with additional accommodation or there is potential for holidays lets, given the scenic location.
This Grade II Listed farmhouse offers fantastic potential for renovation with three bedrooms, two reception rooms, good sized kitchen and family bathroom.
12ft 2 x 8ft 3 (3.7m x 2.51m)
12ft 2 x 10ft 6 (3.7m x 3.21m)
13ft 10 x 11ft 8 (4.21m x 3.55m)
(Not measured)
12ft x 7ft 3 (3.65m x 2.20m)
16ft 1 x 10ft 8 (4.89m x 3.25m)
12ft 2 x 12ft (3.7m x 3.66m)
9ft 10 x 8ft 5 (2.99m x 2.56m)
(Not measured)
16ft 10 x 12ft 7 (5.14m x 3.84m)
The garden is to the rear and side of the house, currently laid to lawn with mature trees and an area to enjoy outside dining, with a dry stone wall boundary to the front together with an original large gateway to the front. There is a driveway leading to the private parking area with space for multiple vehicles. There is a pathway leading from the parking area to the office building and house.
The sale of Chestnut Farmhouse presents a rare opportunity and forms part of a site re-development scheme of the former Chestnut Centre site under planning permission Ref: NP/ HPK/0420/0301. The buyer will need to comply with the relevant planning conditions concerning the farmhouse and annexe. For full details please visit the planning authority website.
We understand that following a structural survey of the farmhouse, there is recommended structural work to be undertaken as part of the renovation project. A copy of the survey will be available in the auction contract pack.
The vendor has advised the gable end of the Farmhouse will need some attention, possible rebuild. Building estimates put the work at circa £10,000 - £12,000. Please see structural survey as part of the legal pack for further details. The Chestnut Farmhouse has the use of a septic tank as not on mains drains. The cost of maintaining the tank and drains to it will be shared between the buyers of the Farmhouse and the owners of the adjacent Barn.
The vendor has advised there will be access rights for the abutting “Barn” and “Eco Plot” owners to pass and re-pass over the Chestnut Farmhouse entrance for the means of access to and egress from their property. The “Barn” and “Eco Plot” owners are obligated to contribute towards the up keep and maintenance of the Chestnut Farmhouse, split between the 3 parties.
Freehold. Vacant possession upon completion.
Auction Details
The sale of this property will take place on the stated date by way of Auction Event and is being sold as Unconditional with Fixed Fee (England and Wales).
Binding contracts of sale will be exchanged at the point of sale.
All sales are subject to SDL Property Auctions’ Buyers Terms.
Auction Deposit and Fees
The following deposits and non- refundable auctioneer’s fee apply:
• 10% deposit (subject to a minimum of £5,000)
• Buyer’s Fee of £1074 inc. VAT
The Buyer’s Fee does not contribute to the purchase price and will be considered as part of the chargeable consideration for the property in the calculation of stamp duty liability.
There may be additional fees listed in the Special Conditions of Sale, which will be available to view within the Legal Pack. You must read the Legal Pack carefully before bidding.
Additional Information
For full details about all auction methods and sale types please refer to the Auction Conduct Guide which can be viewed on the SDL Property Auctions’ home page.
This guide includes details on the auction registration process, your payment obligations and how to view the Legal Pack.
Guide Price & Reserve Price
Each property sold is subject to a Reserve Price. The Reserve Price will be within + or – 10% of the Guide Price. The Guide Price is issued solely as a guide so that a buyer can consider whether or not to pursue their interest. A full definition can be found within the Buyers Terms.
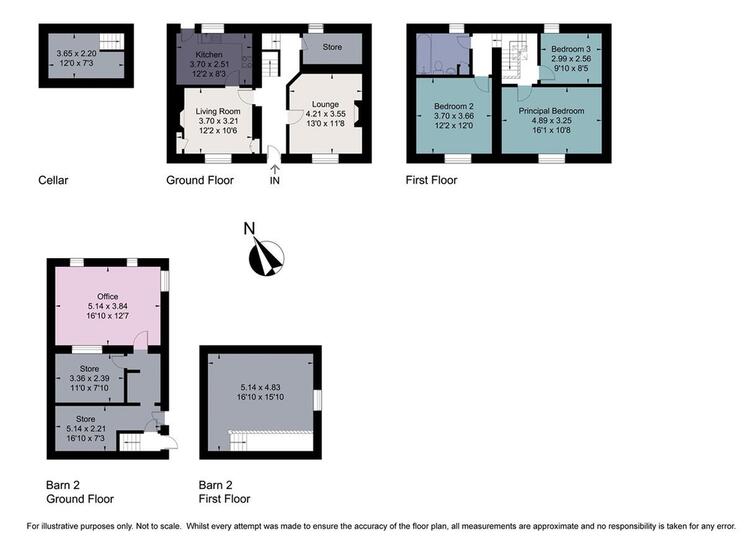
_t202209061142.jpg?&uuid=sdl_website)
