Terraced House
DRAFT DETAILS
A two double bedroomed mid-terraced home located in the market town of Beccles. Boasting spacious accommodation throughout, this home has been decorated to a lovely standard with a cosy Living Room, a contemporary Kitchen and a sweeping rear garden, perfect for hosting family and friends in the summer months. It is in close proximity to an array of local schools, amenities and travel links and is just a short distance from Beccles Town Centre, ideal for anyone looking to relocate within commuting distance of Beccles, Lowestoft or Norwich.
Having entered the property through the front door, you are greeted by a welcoming Living Room comprising of a double sash glazed window to the front, a radiator, a beautiful exposed bright feature fireplace, a television point, plenty of space for a freestanding full piece lounge set, power points placed throughout and a sliding door to the rear providing access to the Lobby.
Located to the rear of the Living Room is a Lobby containing carpeted flooring, a carpeted staircase leading up to the First Floor Landing and an open doorway leading through to the formal Dining Room.
Through from the Lobby is a bright and spacious Dining Room comprising of a double glazed window to the rear, allowing for floods of natural light to fill the space, carpeted flooring, a radiator, an understair storage cupboard, a lovely feature fireplace, ample space for a four piece dining set, power points placed throughout and a door providing access to the Kitchen
Towards the very rear of the property is a contemporary Kitchen featuring double glazed windows to the side and rear, tile effect vinyl flooring, a radiator, a range of matching wall and base units with roll top work surfaces over, a one bowl sink and drainer with tiled splashbacks, spaces for a fridge freezer, washing machine, tumble dryer and cooker, the combination boiler, power points placed throughout and a door to the ide opening out to the rear courtyard
Having stepped up the carpeted staircase, you are met with a First Floor Landing fitted with carpeted flooring, a wall mounted electric consumer unit and doors providing access to all first floor rooms.
Located to the front of the First Floor Landing is Bedroom One, a spacious Master Bedroom featuring a double glazed sash window to the front, carpeted flooring, a radiator, loft access from above and power points placed throughout.
Towards the rear of the First Floor Landing is Bedroom Two, a second double bedroom comprising of a double glazed window to the rear, carpeted flooring, a radiator, an inbuilt storage cupboard, power points placed throughout and a door to the rear leading through to the Bathroom
Through from Bedroom Two is a three piece Family Bathroom Suite containing a double glazed privacy window to the rear, carpeted flooring with tiled walls, a panelled bath with an overhead shower, a low level WC, a hand wash basin and an extractor fan placed in also.
Upon entering the property, you are greeted by a brick weave drive, located to the side of the property, leading to an electric gate providing access to the off road parking space. Additionally, the rear courtyard allows for secondary access into the property through the Kitchen. Decorative trellis accompanied by a wide variety of mature shrubbery and a gate provide division and entry into the sweeping rear garden. Further from the courtyard is an extensive laid to lawn garden hosting a plethora of colourful trees, flowers, shrubs and bushes, adding great vibrancy - a gardener's delight. Surrounding the perimeter is wooden fencing with stepping stones paving the way to the rear where you are met with a greenhouse and storage shed. Due to its sizeable nature, this beautiful garden is perfect for entertaining family and friends in the summer months.
Freehold. Vacant possession upon completion.
Auction Method:
The auction for this property will be conducted online through our online-bidding platform. This is a "Timed Auction", so there are no other lots being sold alongside this property.
The timeslot for the auction is displayed on SDL Property Auctions' website. To view this, search for the property on their website. Then click onto the property to view the property details. The time remaining to bid and end date of the auction is displayed on the page.
You are required to undertake identity checks before you can be authorised to bid. You must also provide your payment details. If you do not provide this information, your registration will not be processed.
When you place your bid, you are deemed to have agreed to SDL Property Auctions' Buyers Terms (England & Wales) which are available on SDL Property Auctions website.
Auction type - Unconditional with Variable Fee
If you are the highest bidder, you must exchange legally binding contracts for the sale when the auction for the property comes to an end. You must then pay the applicable fees and deposit. You must complete the sale within 15 business days unless the Special Conditions of Sale contained within the Legal Pack state otherwise.
Auction Fees
The following non-refundable fees apply:
Buyer's Fee - payable on exchange of contracts. This is calculated as a percentage of the actual purchase price of the property. Either:
(a) 4.8% (including VAT) of the purchase price, for properties up to and including £250,000
(b) 3.6% (including VAT) of the purchase price for properties sold for over £250,000
The Buyer's Fee is subject always to a minimum of £6,000 (including VAT). The Buyer's Fee does not contribute to the purchase price.
Deposit
On exchange of contracts, you must pay a non-refundable deposit equal to 5% of the actual purchase price of the property, subject to a minimum of £5,000. The deposit contributes towards the purchase price.
Payment Method:
When you register to bid, you will be prompted to provide your payment details to SDL Property Auctions. In the event that you are the winning bidder, your card will automatically be charged a proportion of the Buyer's Fee & Deposit. The payment will be calculated based on the guide price of the property, in line with the fee scale described above. Where the actual purchase price is higher than the guide price, you will be required to pay the difference immediately after the end of the auction, which can be paid by debit card or bank transfer. Payment by cash or cheque will not be accepted.
Example: You win the bid on a property with a guide price of £150,000, but the actual purchase price is £170,000. At this point your bid is successful you will be charged as follows:
Buyer's Fee of £7,200 - 4.8% of guide price
Deposit of £7,500 - 5% of the guide price
As the actual purchase price amounted to £170,000, after the auction, you will be required to pay the following additional amounts on top of the initial payment:
£960 for Buyer's Fee shortfall (£8160 due as 4.8% of actual purchase price)
£1,000 for Deposit shortfall (£8500 due as 5% of actual purchase price)
Legal Pack
Before bidding, you must view the legal pack for the property. This is the collection of legal documents that apply to the sale. The documents will include but are not limited to: Special Conditions of Sale, title documents from the Land Registry and Energy Performance Certificate.
To view the legal pack, first search for the property on SDL Property Auctions' website and click onto the property to view the property details. There will be a sub-heading "Legal Documents". Underneath this, you will be prompted to "Log in to view the legal documents". Follow this link, you will then be directed to create an account with Auction Passport to view the documents.
The legal pack can change at any time up until the auction starts so you must check for the most recent version of the legal pack. At the point of placing your bid, you are deemed to have read the legal pack in its entirety, including any changes. Failure to check for changes to the legal pack will not be a valid reason for withdrawing from the sale.
It is strongly recommended that you instruct a qualified professional to review the legal pack and raise any necessary enquiries before bidding.
Special Conditions of Sale
The property is sold subject to any Special Conditions of Sale. These are contractual conditions that are included by the seller of the property - they are not part of SDL Property Auctions' terms and conditions. The Special Conditions of Sale are legally binding. You are taken to have read and accepted these at the point of bidding, even if you have not done so. The Special Conditions of Sale are available to read in the legal pack.
Registration Process:
To register to bid on the property, search for the lot on SDL Property Auctions website. Click onto the property, follow the link to "Log in/register to bid" , and you will then be directed to create an account with the online-bidding platform provider, EIG.
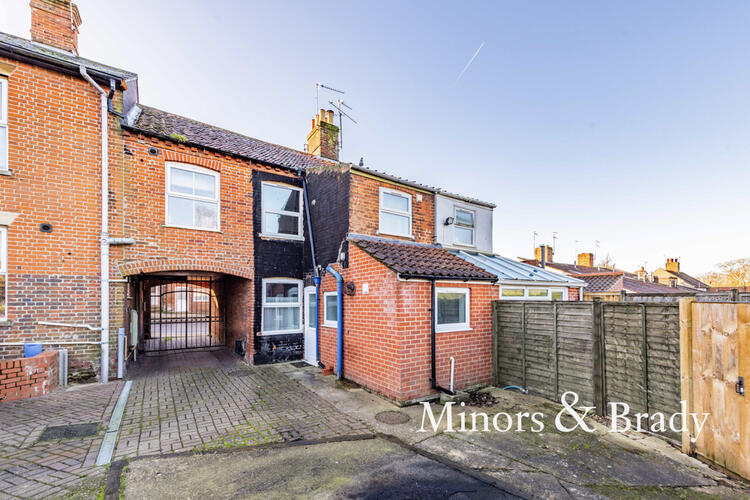
_t202202011037.jpg?&uuid=sdl_website)
_t202202011037.jpg?&uuid=sdl_website)
_t202202011037.jpg?&uuid=sdl_website)
_t202202011037.jpg?&uuid=sdl_website)
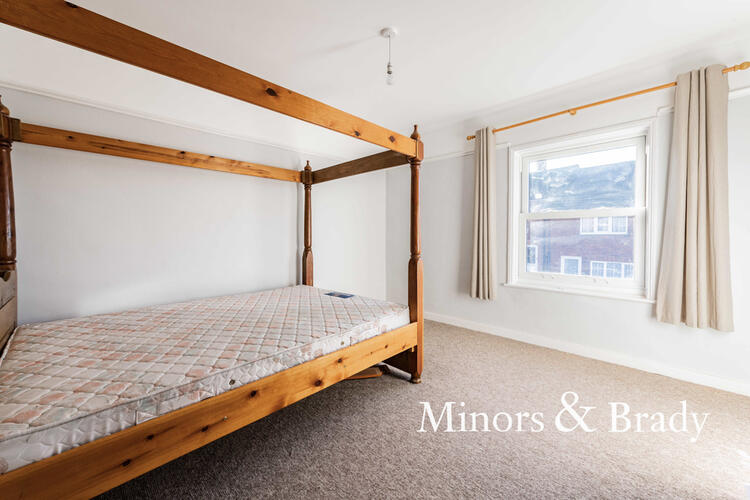
_t202202011037.jpg?&uuid=sdl_website)
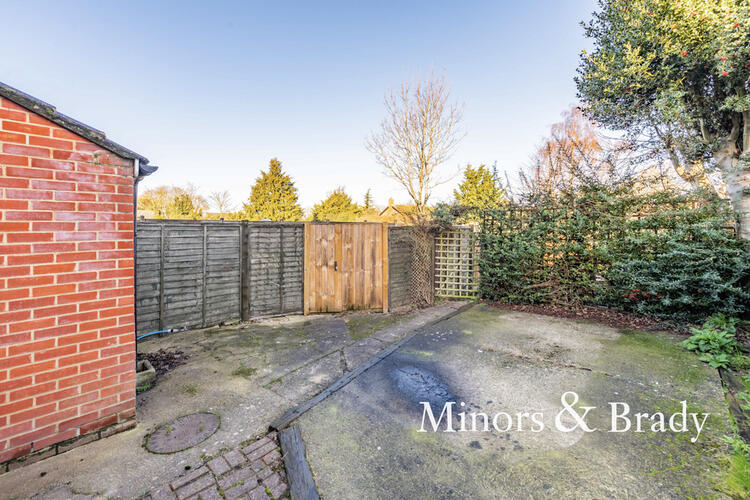
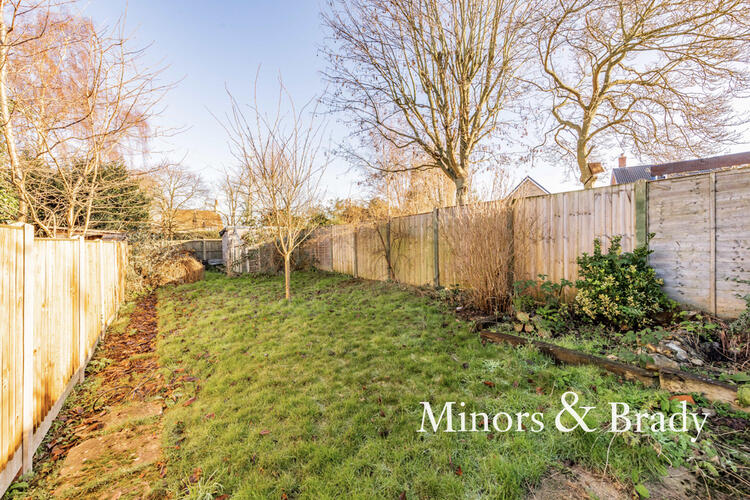
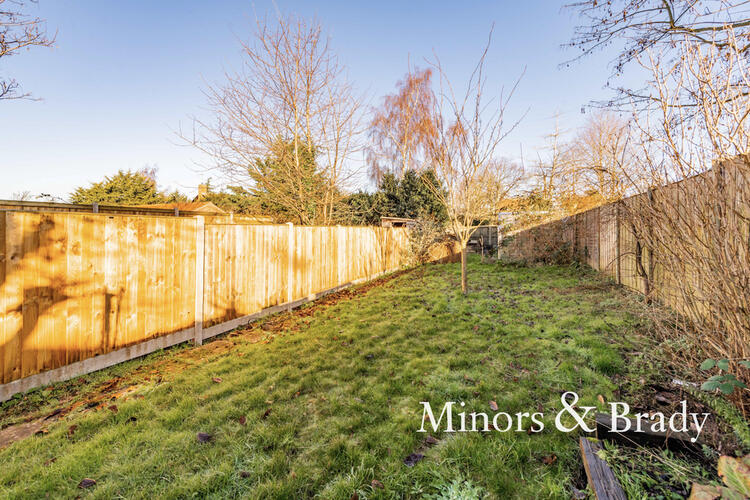




.png)
