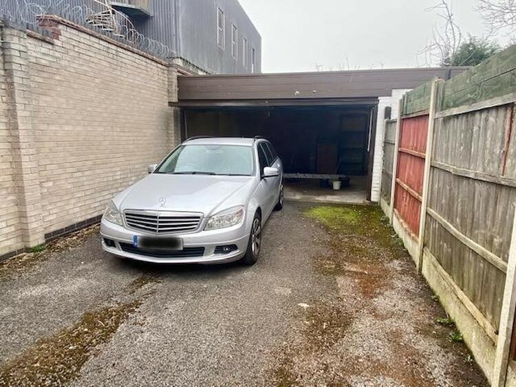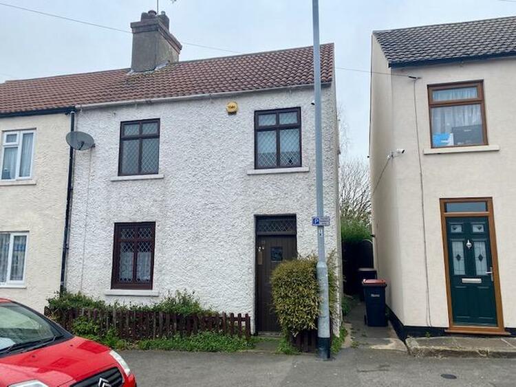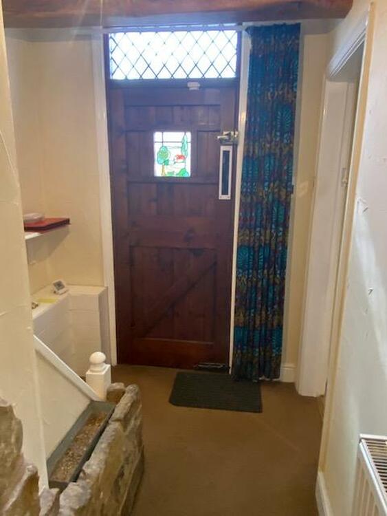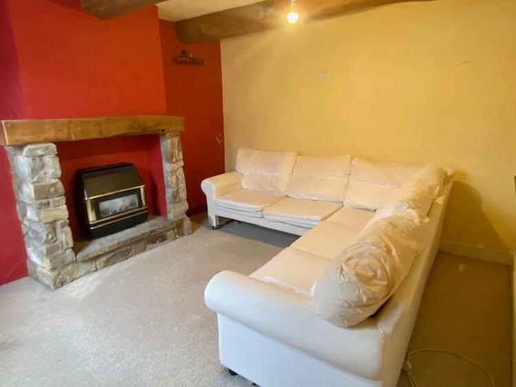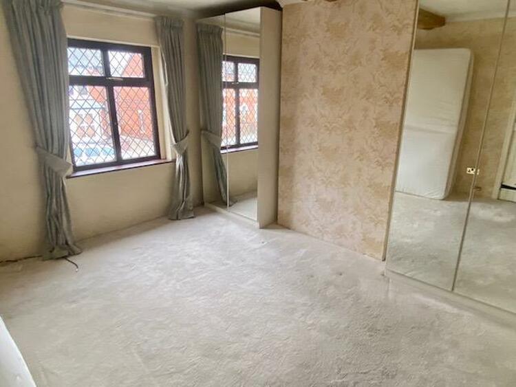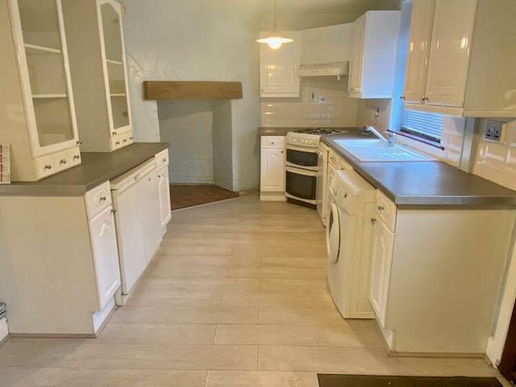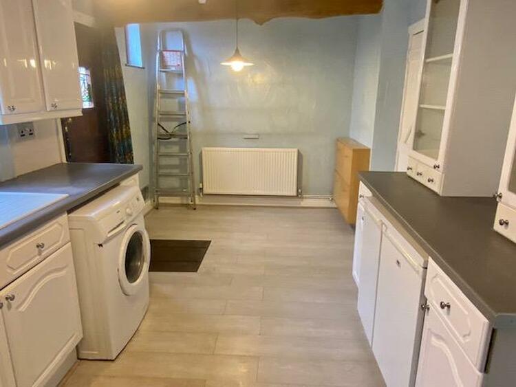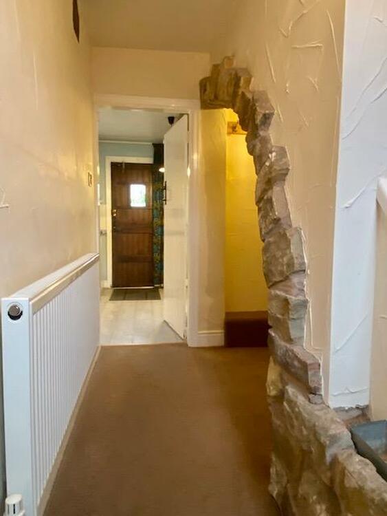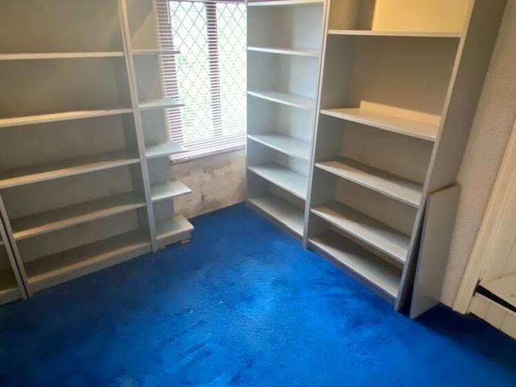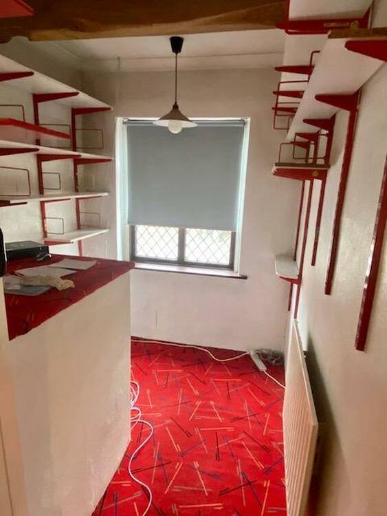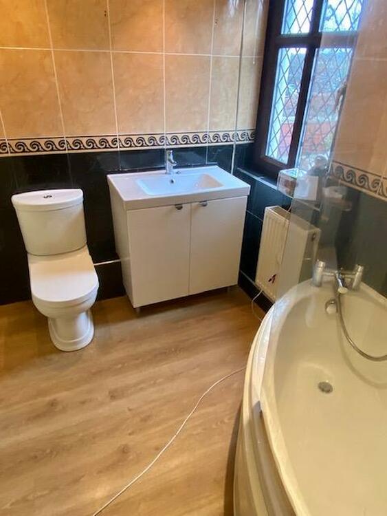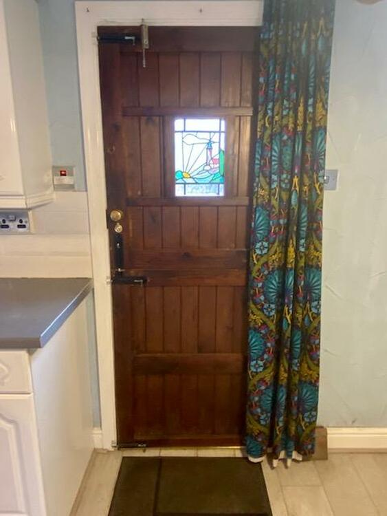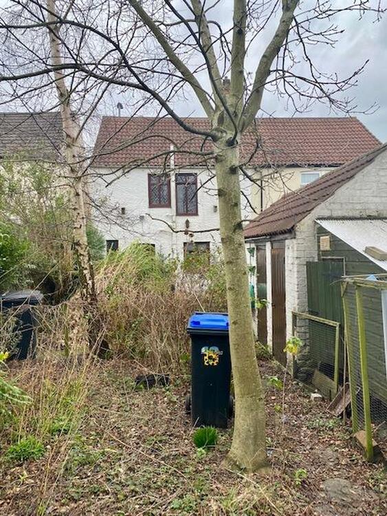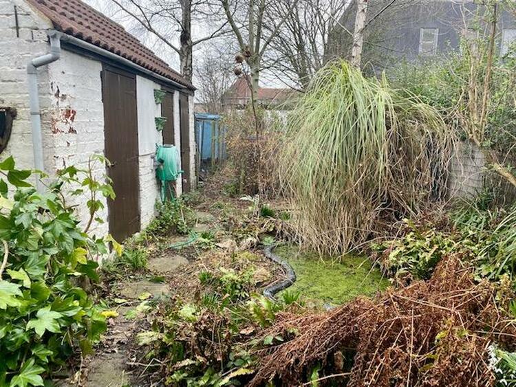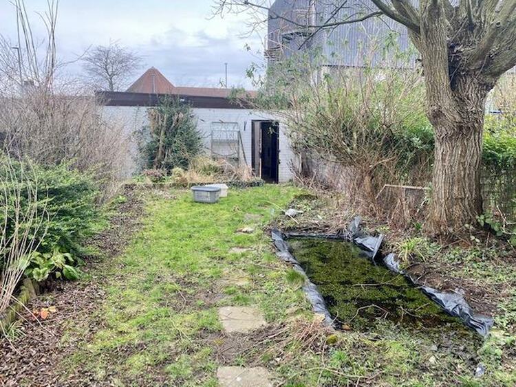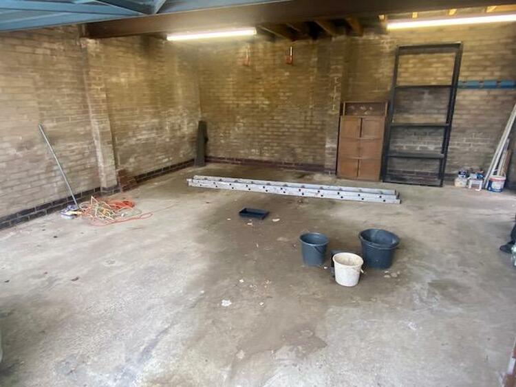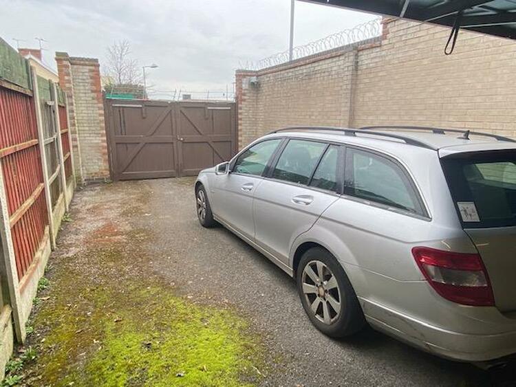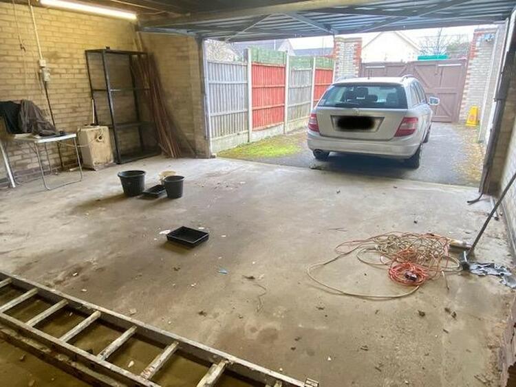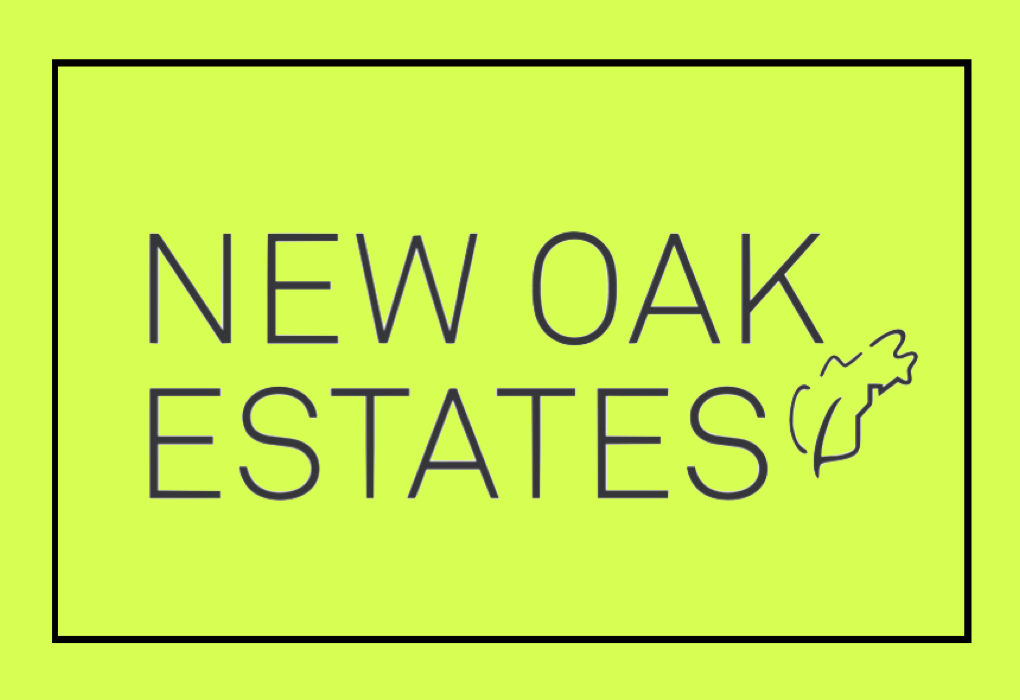Semi-detached house
A semi-detached property featuring three bedrooms, rear garden and large free-standing garage. The accommodation briefly comprises entrance hall, lounge, kitchen/diner to the ground floor. To the first floor there are three bedrooms and family bathroom fitted with three-piece suite. In need of some modernisation but benefitting feature Elm wood beams throughout. Externally the property benefits from an enclosed garden at the rear.
Situated within walking distance of the town centre, the property is ideally located for ease of access to many local amenities and transport links including Morrisons Superstore, A38 and the M1.
Comprising -
12ft 4 x 6ft 5 - Entered via a solid wooden door with a decorative stained glass window believe to date back to 1930s.
11ft 3 x 11ft 4 - With double glazing window to the front elevation and feature fireplace set with stone with wood mantel over.
17ft 10 x 9ft 3 - Complete with a range of matching units and cabinets with complementary work surface over and inset sink with drainer. Fitted with a range of integrated appliances. Space for a dining table and chairs. Double glazed window overlooking the rear garden and wooden stable style door with a decorative stained glass window believed to date back to 1930s.
With feature stone wall, under floor safe and stairs leading to the first floor.
Leading to -
11ft 9 x 12ft 2 - With carpet to flooring, built in wardrobes, central heating radiator and window to the front elevation.
9ft x 9ft - With carpet to flooring, central heating radiator and window to the rear elevation.
9ft 3 x 6ft - With carpet to flooring, central heating radiator and windows to the front elevation.
6ft x 8ft 6 - Complete with corner bath, low flush wc, wash hand basin and window to the rear elevation.
There is off-street parking with the driveway extending 26ft 6 x 15ft 4 with a stand-alone brick built garage measuring approx 20ft x 20ft with up-and-over door, phase 1 electrics, CCTV with two cameras with vehicle access via Precinct Road. The garden to the rear is approx 100 ft long, which features three brick stores and two ponds with borders and fence surrounds.
Freehold. Vacant possession upon completion.
Auction Details
The sale of this property will take place on the stated date by way of Auction Event and is being sold as Unconditional with Fixed Fee (England and Wales).
Binding contracts of sale will be exchanged at the point of sale.
All sales are subject to SDL Property Auctions’ Buyers Terms.
Auction Deposit and Fees
The following deposits and non- refundable auctioneer’s fee apply:
• 10% deposit (subject to a minimum of £5,000)
• Buyer’s Fee of £1074 inc. VAT
The Buyer’s Fee does not contribute to the purchase price and will be considered as part of the chargeable consideration for the property in the calculation of stamp duty liability.
There may be additional fees listed in the Special Conditions of Sale, which will be available to view within the Legal Pack. You must read the Legal Pack carefully before bidding.
Additional Information
For full details about all auction methods and sale types please refer to the Auction Conduct Guide which can be viewed on the SDL Property Auctions’ home page.
This guide includes details on the auction registration process, your payment obligations and how to view the Legal Pack.
Guide Price & Reserve Price
Each property sold is subject to a Reserve Price. The Reserve Price will be within + or – 10% of the Guide Price. The Guide Price is issued solely as a guide so that a buyer can consider whether or not to pursue their interest. A full definition can be found within the Buyers Terms.
