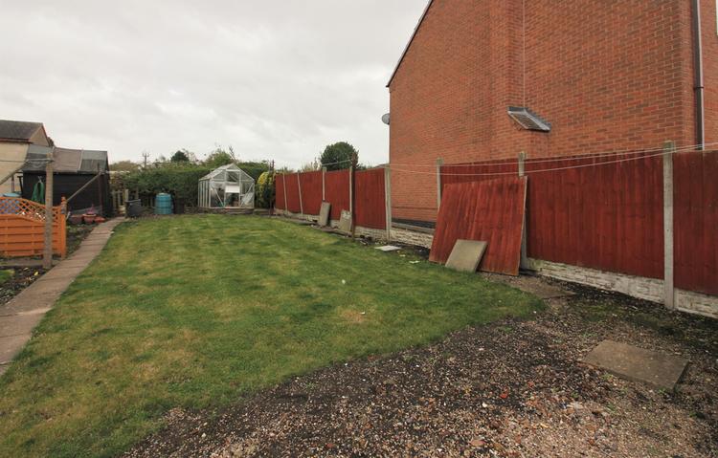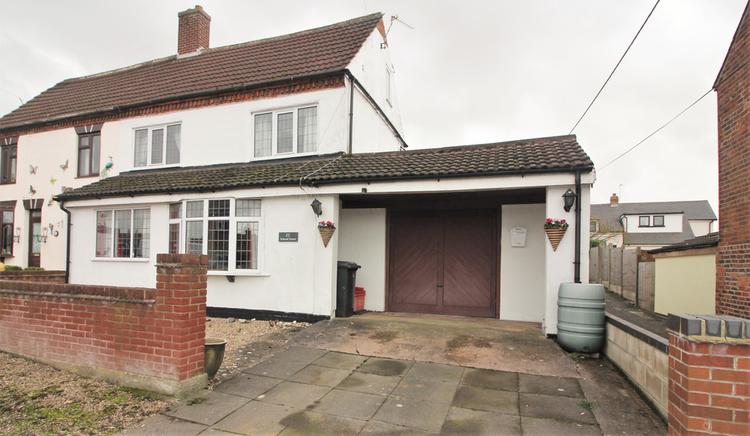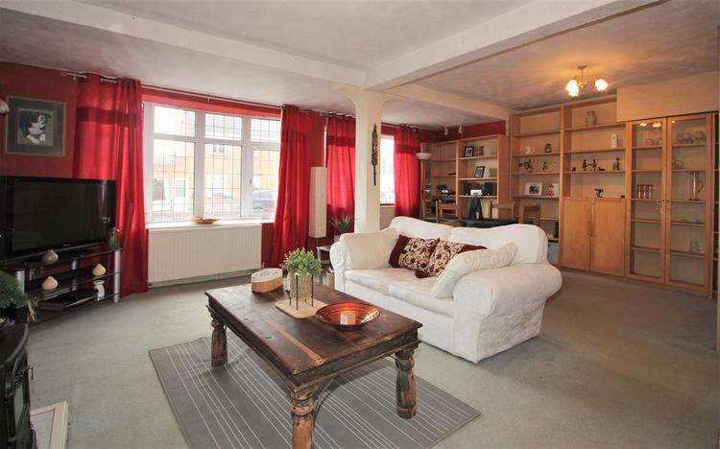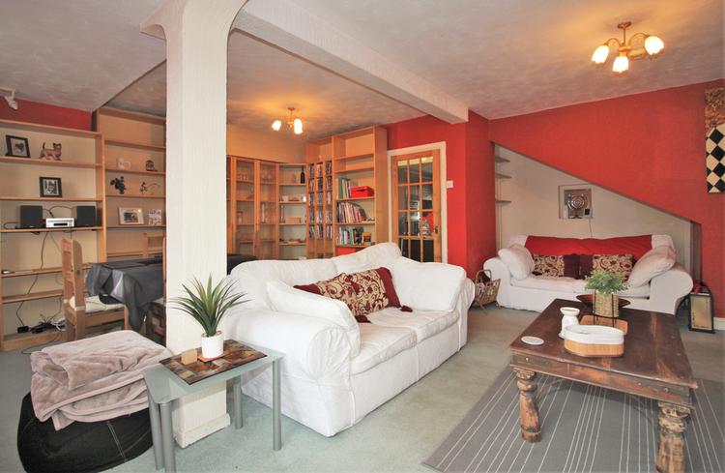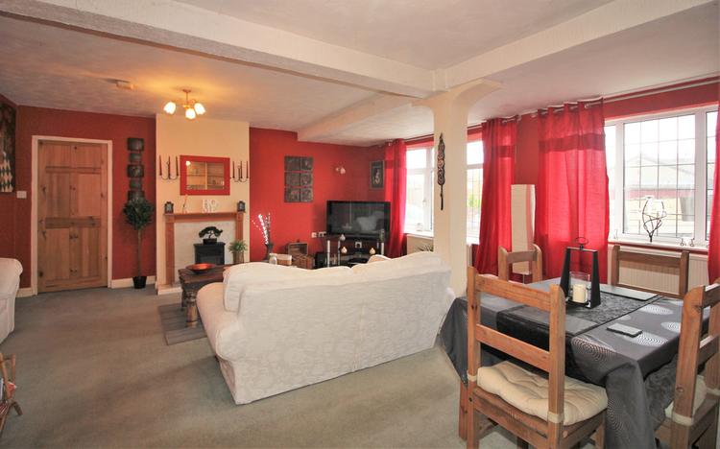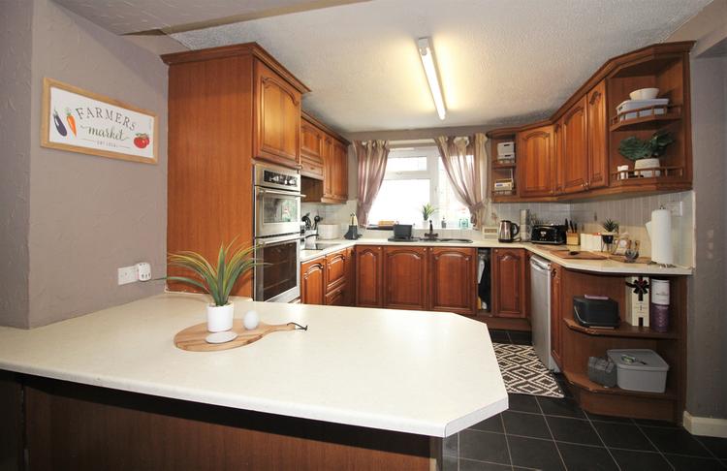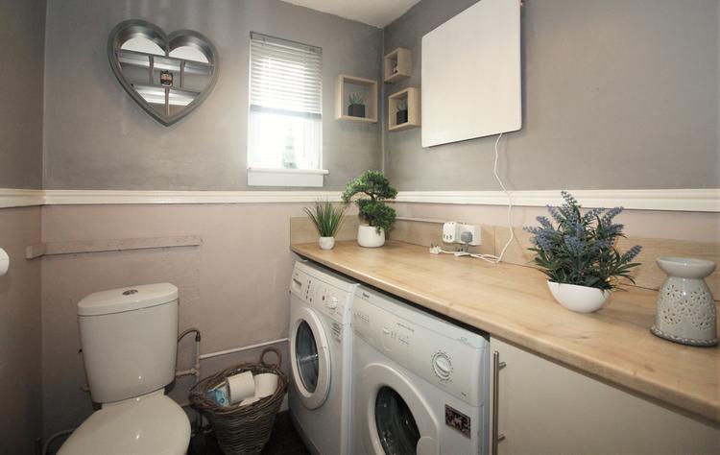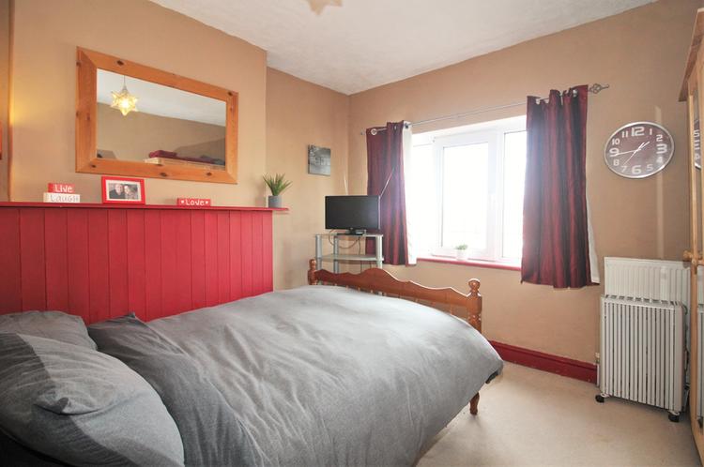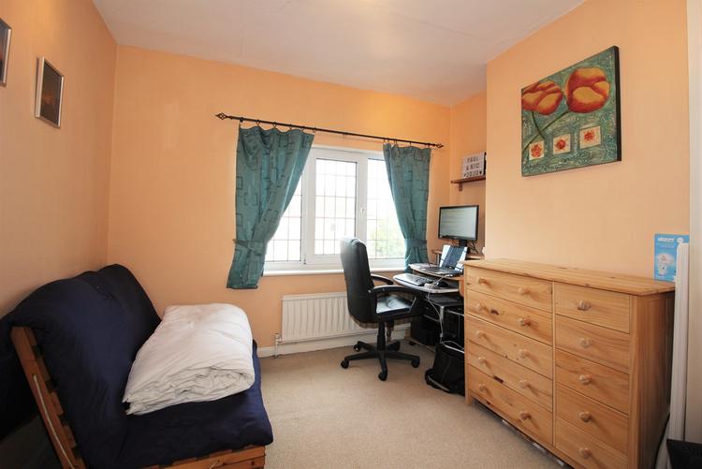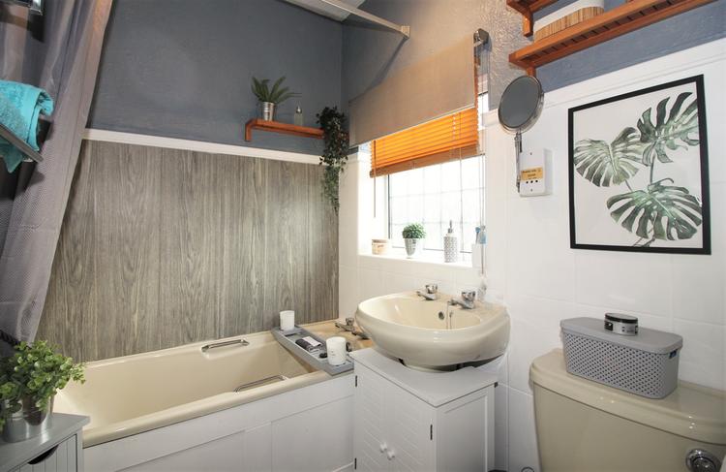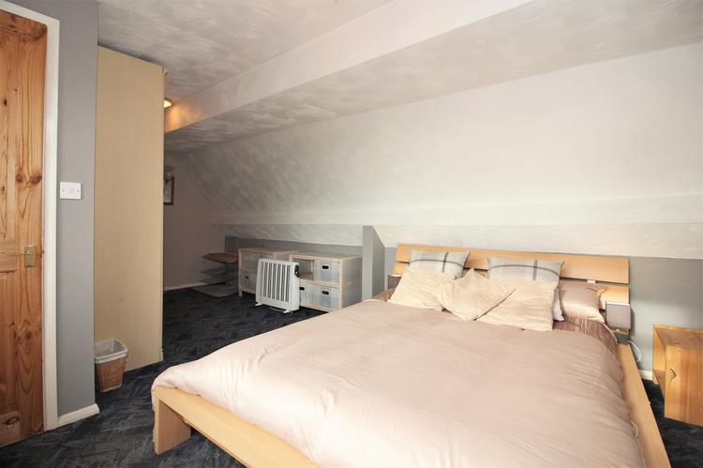Semi-detached house
An extended three double bedroom / three storey semi detached family home situated in a popular village location and having a large single garage measuring over 23ft by 11ft. The property will appeal to someone looking for a spacious internal layout evident in the 20'8" by 14'8" lounge/diner, the 15'9" by 9'7" max breakfast kitchen and the 19ft bedroom in the converted loft space on the second floor. The accommodation briefly comprises: an entrance lobby, a utility/cloakroom.w.c., a breakfast kitchen, a well proportioned lounge with dining area; two double bedrooms and a bathroom on the first floor, and a third double bedroom on the second floor. There's a courtyard‐style garden to the rear of the property with a useful storage cupboard and a further garden area to the side complete with a greenhouse. The single garage is considerably longer and wider than the average garage. Viewing a must!
We enter the house from the rear of the property. There's an open covered porch area (which could be enclosed) with a door leading to the garage, and a further upvc double glazed leaded door opening into the:
With a low‐flush w.c. Space and plumbing for a washing machine, a vent for a tumble dryer, space for an upright fridge/freezer, dado rail and a upvc double glazed opaque leaded window to the rear aspect.
A good‐sized room fitted with a range of base and drawer units
and matching wall cupboards. A one an a half bowl sink and
drainer, an inset four‐ring Stoves ceramic hob and built‐in eye‐
level stainless steel Stoves electric fan oven and an extractor
hood. Ceramic tiled splash‐backs and contrasting roll‐edged work surfaces. A breakfast bar, space for a fridge, a double central heating radiator, vinyl flooring and a upvc double glazed window overlooking the rear paved courtyard.
(Width widening to 21ft to the under‐stairs space). A well proportioned room with a lounge area and a dining area. There's a wood fire‐surround with a marble‐effect inset and hearth. Two double central heating radiators, TV and telephone points, a wall light, a upvc double glazed bow window and a further window facing the front of the property.
A light and a smoke detector. A upvc opaque leaded exit door to
the rear garden, and a further door accessing the garage.
With a double central heating radiator, dado rail, stairs off to the
second floor, and doors to two of the bedrooms and the bathroom.
With a built‐in cupboard and an airing cupboard housing the
immersion heater for hot water, a central heating radiator, ceiling spotlights and a upvc double glazed leaded window to the front aspect.
With a central heating radiator and a upvc double glazed leaded
window to the front aspect.
Comprising: a panelled bath with a Triton electric shower and a
shower curtain rail, a pedestal wash basin and a w.c. A central
heating radiator, part‐tiled walls, an electric shaver point, ceiling
spotlights and a upvc double glazed opaque leaded window to the rear aspect.
A upvc double glazed window to the side, and a door to the:
(Narrowing to 8'5" including the wardrobes). A loft conversion
providing a good‐sized L‐shaped bedroom which includes a
dressing area. The freestanding wardrobes are included in the
sale. Useful under‐eaves storage, a central heating radiator,
ceiling spotlights, access to the ceiling space and dual‐aspect
upvc double glazed leaded windows to the side and rear
elevations.
FRONT ELEVATION AND PARKING
A brick built wall marks the front boundary with a gravelled front
garden and paved driveway offering off‐road parking for one car.
(Narrowing to 11ft at the minimum width). With a metal up‐and‐
over door, power and lighting. A floor‐standing oil‐fired central
heating boiler, a single‐glazed window to the rear and a courtesy exit door to the inner hall.
To the rear you'll find a southerly‐facing garden with a gravel an
paved patio. There's a useful built‐in STORAGE SHED which back on to the garage. Brick walling and a timber gate to the side. A path leads to a further planted garden area to the side which is fenced and has an aluminium greenhouse.
Freehold.
Auction Details:
The sale of this property will take place on the stated date by way of Auction Event and is being sold as Conditional with Reservation Fee (England and Wales).
Contracts of sale will not be immediately exchanged. As the successful buyer, you will enter into a 40 business-day exclusivity agreement with the seller, in which to exchange contracts and complete. Please refer to our Auction Conduct Guide for further information on our auction types and sale methods.
All sales are subject to SDL Property Auctions’ Buyers Terms. Properties located in Scotland will be subject to applicable Scottish law.
Auction Fees:
The following non- refundable auctioneers fee applies:
• Reservation Fee of 4.8% of the purchase price for properties sold for up to £250,000, or 3.6% of the purchase price for properties sold for over £250,000 (in all cases, subject to a minimum of £6,000 inc. VAT). For worked examples please refer to the Auction Conduct Guide.
The Buyer’s Fee does not contribute to the purchase price, however it will be taken into account when calculating the Stamp Duty Land Tax for the property (known as Land and Buildings Transaction Tax for properties located in Scotland), because it forms part of the chargeable consideration for the property.
There may be additional fees listed in the Special Conditions of Sale, which will be available to view within the Legal Pack. You must read the Legal Pack carefully before bidding.
Additional Information:
For full details about all auction methods and sale types please refer to the Auction Conduct Guide which can be viewed on the SDL Property Auctions’ home page.
This guide includes details on the auction registration process, your payment obligations and how to view the Legal Pack (and any applicable Home Report for residential Scottish properties).
Guide Price & Reserve Price
Each property sold is subject to a Reserve Price. The Reserve Price will be within + or – 10% of the Guide Price. The Guide Price is issued solely as a guide so that a buyer can consider whether or not to pursue their interest. A full definition can be found within the Buyers Terms.
