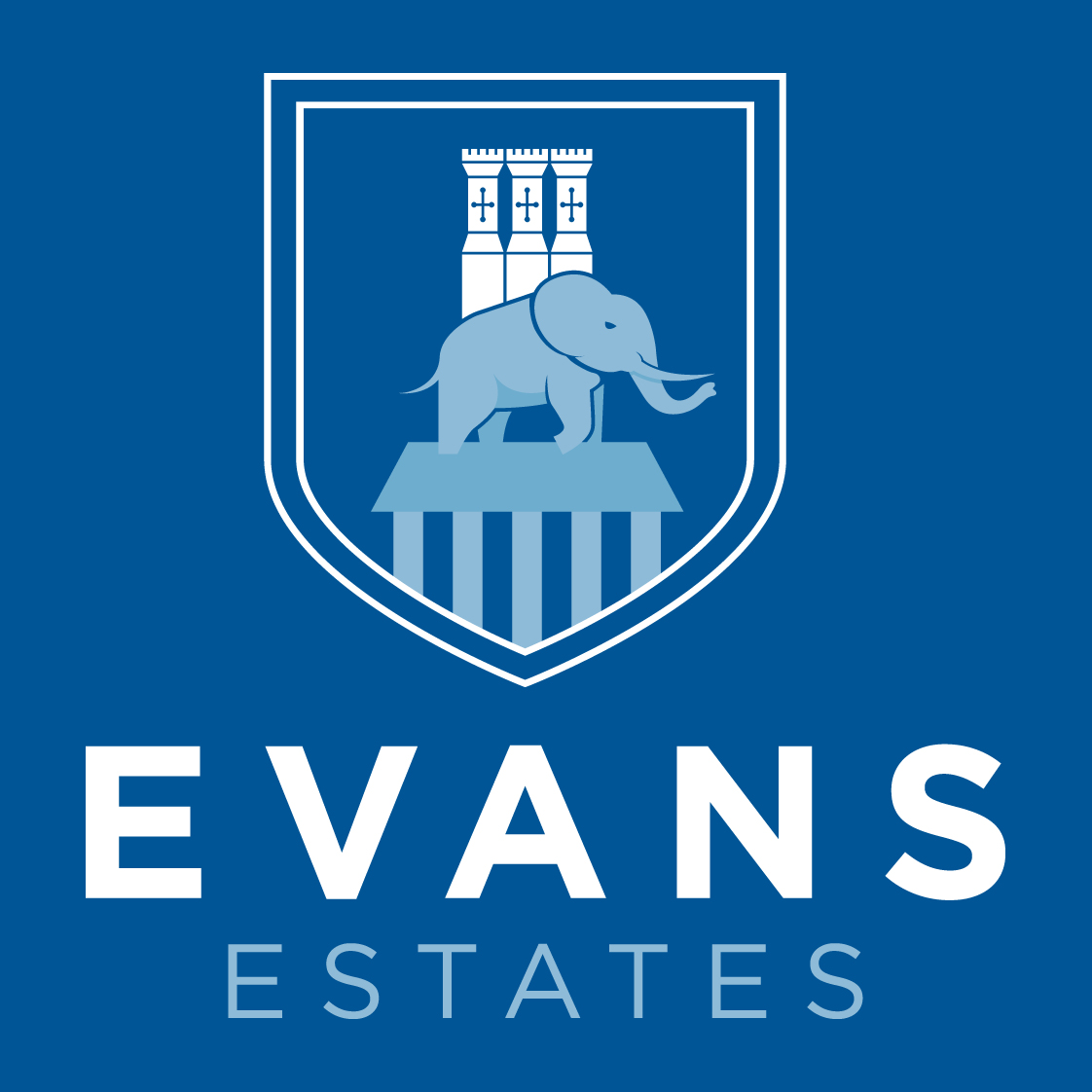Commercial
Located in the town centre, on the corner of Compton and King Edward Street, a prominent three storied office building of striking elevational design, providing extensive accommodation with a high degree of flexibility. King Edward Street is the access to the bus station and Sainsburys car park. The property is part centrally heated, and mostly uPVC double glazed.
The accommodation in more detail comprises the following -
Entrance Vestibule
With doors to -
Main Reception Hall
and an imposing staircase to first floor. Built in store cupboard.
Reception Office
Staff Room
With store cupboard.
Large General Office
Having two windows to Compton, original fireplace, moulded ceiling and built in store cupboard. Access to -
Office Number Two
With wall mounted central heating boiler and connecting door to -
Entrance Hall Area
A large open stairwell with wrought iron balustrades leads to the -
First Floor Landing
Attractive leaded and coloured glass original windows. Large Cloakroom. Ladies/gents wc's.
Original Council Chambers
Retaining almost all features with an original leaded and coloured glass corner window, two store cupboards off.
Kitchen
Rear Staircase.
Second Floor Landing
Two Offices and Store Room
Outside
An internal courtyard provides access to cellarage. Former central heating boilers and oil tank.
Note
We are given to understand that the combined floor areas are approximately 560 square metres.
Note
The ground floor us currently occupied by the NFU although will be vacating within three months. Their rental is £5,000 per annum
Directions
Leave the City centre along London Road continuing straight ahead at the Ascot Drive/Pride Parkway island and, after passing Wickes/Kwik Fit on the right hand side take the next turning on the right into Brighton Road. Beatty Street is the fourth turning on the right and the property will be found on the left hand side.
Vendors Solicitors/Licensed Conveyancers
Hammond & Page, 44a St. John Street, Ashbourne, Derbys DE6 1GH - telephone 01335-343001
Tenure
Freehold. Vacant possession on completion.
Conditions Of Sale
The Conditions of Sale will be deposited at the offices of the auctioneers and vendors solicitors/licensed conveyancers seven days prior to sale and the purchaser shall be deemed to have knowledge of same whether inspected or not. Any questions relating to them must be raised prior to 11.30 am. Prospective purchasers are advised to check with the auctioneers before the sale that the property is neither sold or withdrawn.
The purchaser will also be deemed to have read and understood the auction conduct notes printed within the sale catalogue.
Note
Prospective purchasers will need to register within the auction room before the sale commences. Two items of identity will be required together with an indication of how a contractual deposit will be paid. We do not take cash or credit card deposits.
The sale of each lot is subject to a contract documentation charge of £250 (inc VAT) payable on the fall of the hammer.
For Sale by Auction: Thursday 21st May 2009
At Pride Park Stadium, Derby
Commencing at 11.30 am
Imposing three storied town centre offices
Originally constructed as Council chambers
Flexible arrangement – capable of being let as suites
Excellent former Council chamber, useful as a general purpose function room





