Detached house
Offered for sale with No Upward Chain and located in this popular cul-de-sac development within the popular city suburb of Evington within minutes walk of everyday amenities and services, this family detached home offers an exciting opportunity to make further improvements, alteration to extensions providing a comfortable home or alternatively an investment opportunity. The accommodation includes an entrance hall with WC, sitting room, dining room/reception room, kitchen, first floor having four bedrooms and family bathroom. Outside enjoys frontage with off road parking, garaging and a well established rear garden. Further improvements required. Ideal family home or investment opportunity.
The property is well located for everyday local amenities and services including renowned local public and private schooling including nursery day-care. Madani Muslim Secondary School is situated on Evington Valley Road and Masjid Umar Mosque and Islamic Centre are both within minutes’ walk of the property, and further everyday amenities can be found along Evington Road and Leicester City Centre as well as in neighbouring Stoneygate and Clarendon Park. Leicester University, Leicester Royal Infirmary and Leicester General Hospital are also easily accessible.
Subsidence in the first 20 years was addressed in 1991 by underpinning and later removal of the mature trees thought to have caused it. A full survey in late 2018 indicated that there were no further signs of subsidence since those repaired by the 1991 remediation and underpinning work
Approached via uPVC double glazed door, with stairs leading to first floor, radiator.
With uPVC double glazed window to the side elevation, wall mounted wash hand basin, low level WC, door to under stairs storage cupboard, radiator.
Situated to the front of the property, this light and airy sitting room has uPVC double glazed window to the front elevation, feature real flame effect gas fire with marble fire surround and hearth, radiator, glazed doors proving open aspect to:
Situated to the rear of the property, this versatile room has uPVC double glazed patio door providing open aspect to rear garden, serving hatch to kitchen, radiator.
With uPVC double glazed window to the rear elevation overlooking rear garden, uPVC double glazed door to the side, this light and airy kitchen comprises: stainless steel sink and drainer, a range of wall and base units with worksurfaces over, integrated gas hob with filter hood over and electric oven, integrated dishwasher, plumbing for washing machine, tiled floor, radiator. Please note: the appliances within the property have not been tested and may not be in fully working order. Any prospective purchaser is advised to have the appliances tested before exchange of contracts.
With uPVC double glazed window to the side elevation, built-in cupboard housing gas boiler.
With uPVC double glazed window to the front elevation, radiator.
This light and airy bedroom has uPVC double glazed window to the front elevation, shelving, radiator.
With uPVC double glazed window to the rear elevation overlooking rear garden, radiator.
With uPVC double glazed window to the rear elevation overlooking rear garden, radiator.
With uPVC double glazed window to the rear elevation, family bathroom comprises: panel bath, wash hand basin, low level WC, part tiled walls, radiator.
With lawn area, flowerbeds and shrubs, tarmac driveway providing off road parking giving access to
This brick built garage has up and over door to the front elevation, power and lighting, offering excellent potential for conversion to further living accommodation if required, subject to necessary regulations.
A good size family rear garden with paved terrace, lawn with mature shrubs and an attractive leafy aspect, gated access to the front of the property.
Freehold.
Auction Details:
The sale of this property will take place on the stated date by way of Auction Event and is being sold as Conditional with Reservation Fee (England and Wales).
Contracts of sale will not be immediately exchanged. As the successful buyer, you will enter into a 40 business-day exclusivity agreement with the seller, in which to exchange contracts and complete. Please refer to our Auction Conduct Guide for further information on our auction types and sale methods.
All sales are subject to SDL Property Auctions’ Buyers Terms. Properties located in Scotland will be subject to applicable Scottish law.
Auction Fees:
The following non- refundable auctioneers fee applies:
• Reservation Fee of 4.8% of the purchase price for properties sold for up to £250,000, or 3.6% of the purchase price for properties sold for over £250,000 (in all cases, subject to a minimum of £6,000 inc. VAT). For worked examples please refer to the Auction Conduct Guide.
The Buyer’s Fee does not contribute to the purchase price, however it will be taken into account when calculating the Stamp Duty Land Tax for the property (known as Land and Buildings Transaction Tax for properties located in Scotland), because it forms part of the chargeable consideration for the property.
There may be additional fees listed in the Special Conditions of Sale, which will be available to view within the Legal Pack. You must read the Legal Pack carefully before bidding.
Additional Information:
For full details about all auction methods and sale types please refer to the Auction Conduct Guide which can be viewed on the SDL Property Auctions’ home page.
This guide includes details on the auction registration process, your payment obligations and how to view the Legal Pack (and any applicable Home Report for residential Scottish properties).
Guide Price & Reserve Price
Each property sold is subject to a Reserve Price. The Reserve Price will be within + or – 10% of the Guide Price. The Guide Price is issued solely as a guide so that a buyer can consider whether or not to pursue their interest. A full definition can be found within the Buyers Terms.
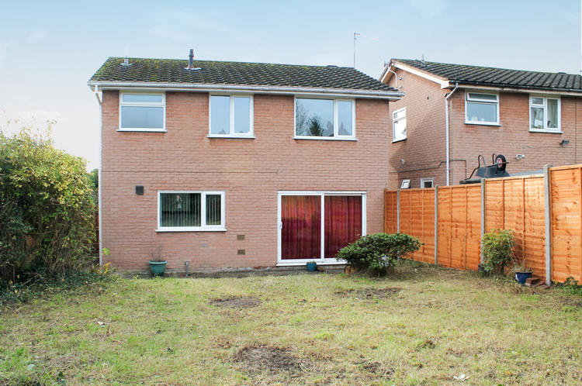
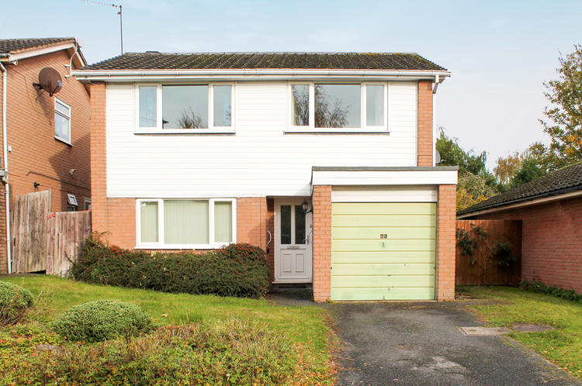
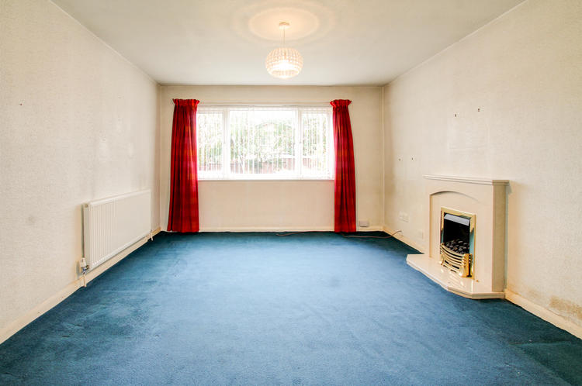
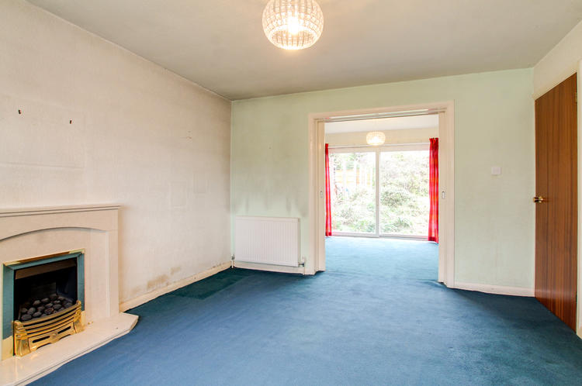
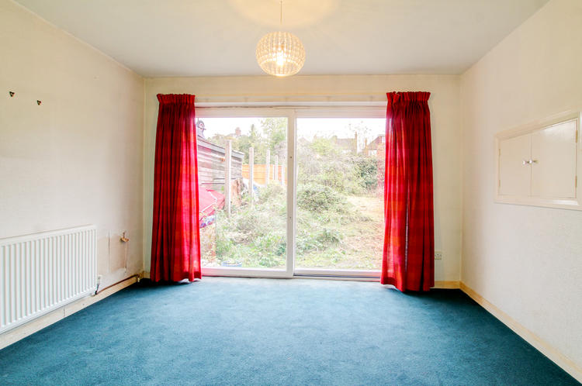
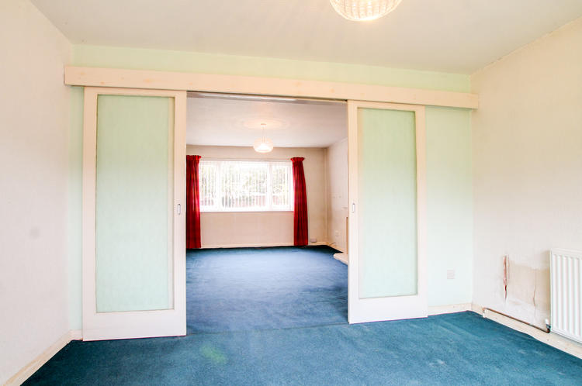
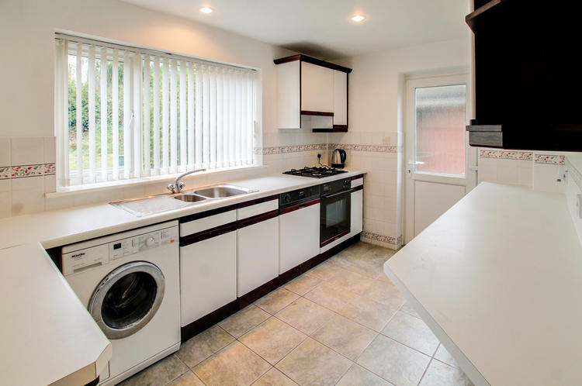
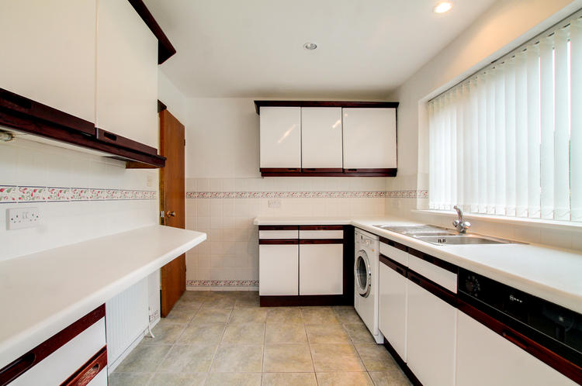
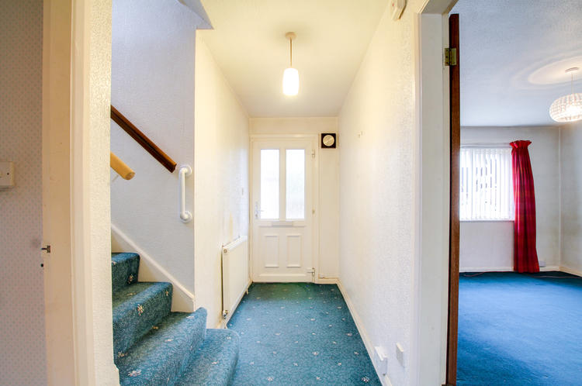
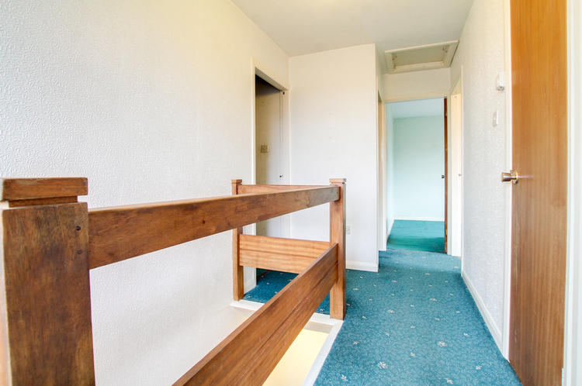
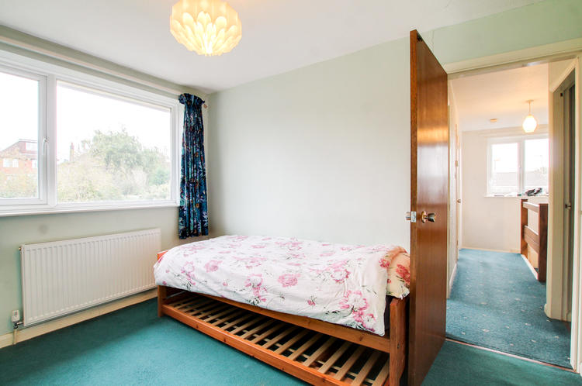
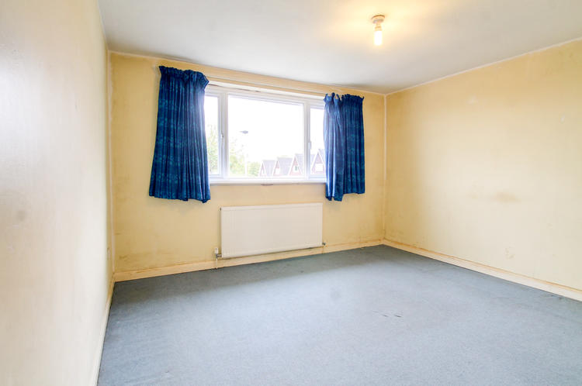
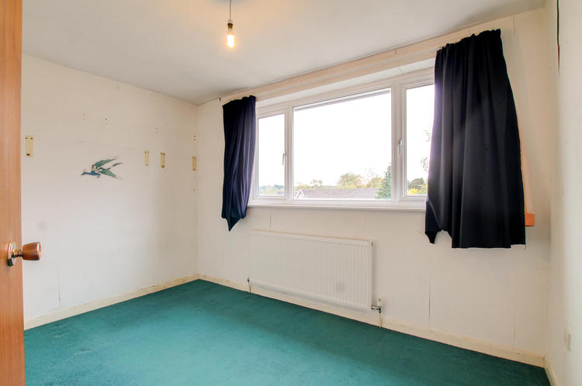
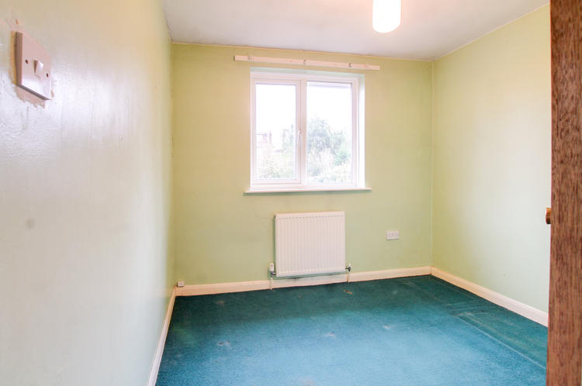
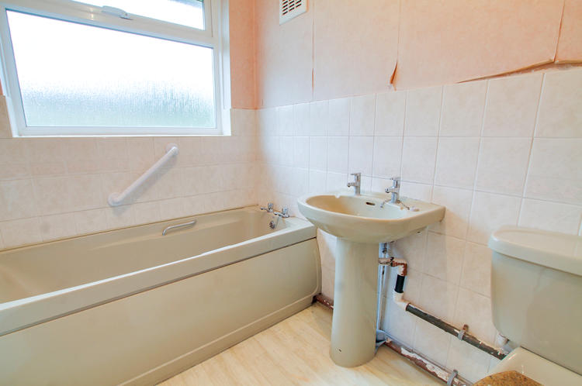
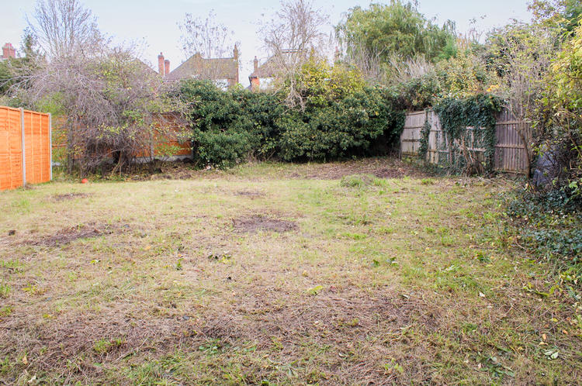




.png)
