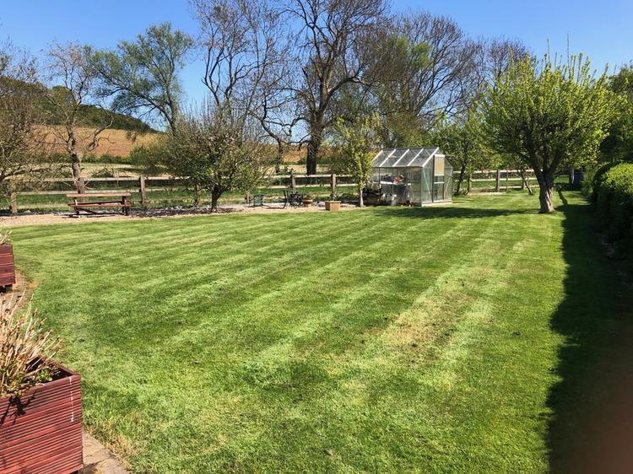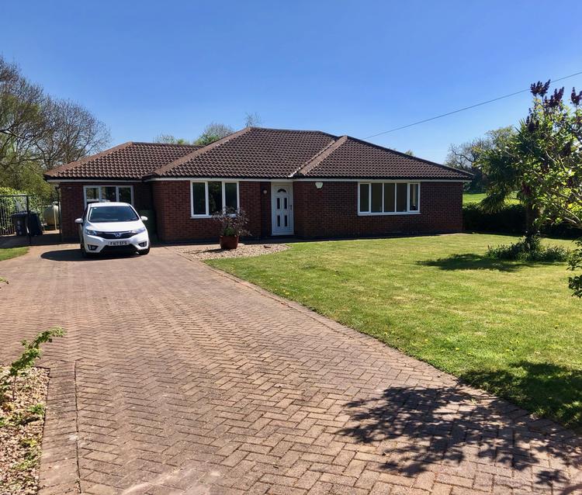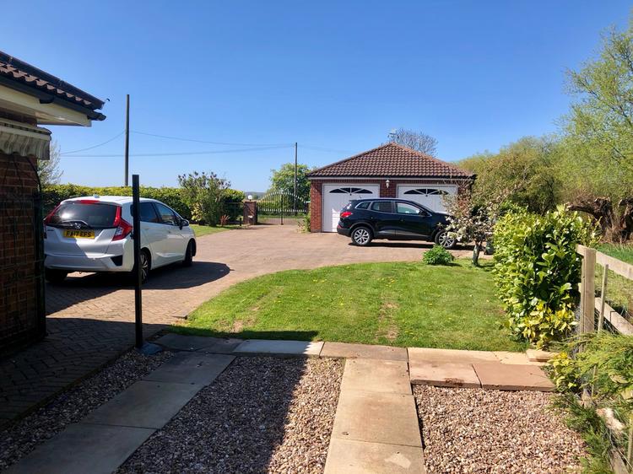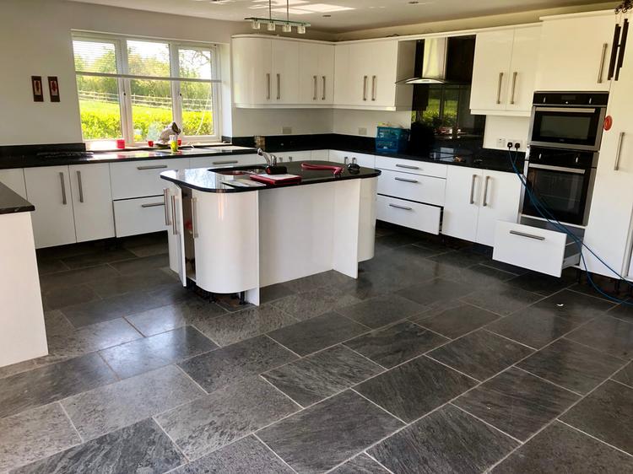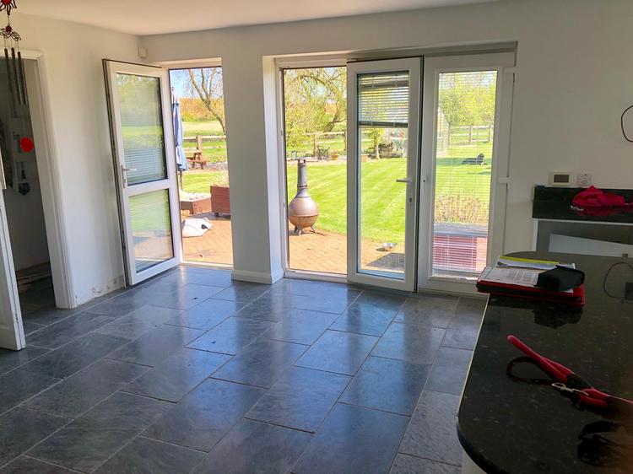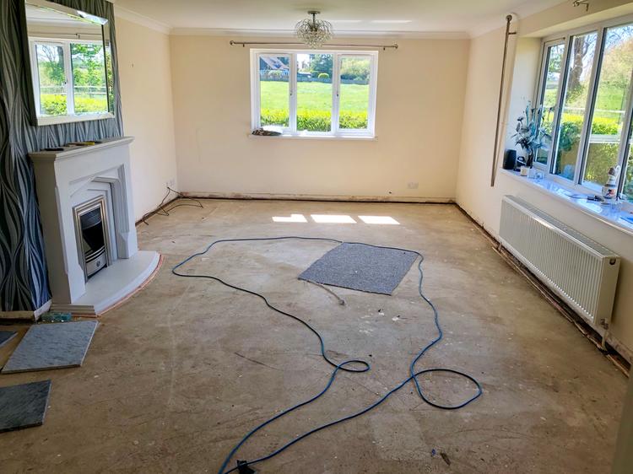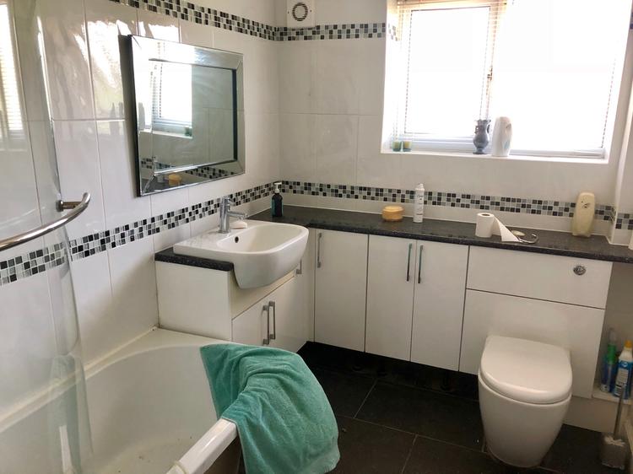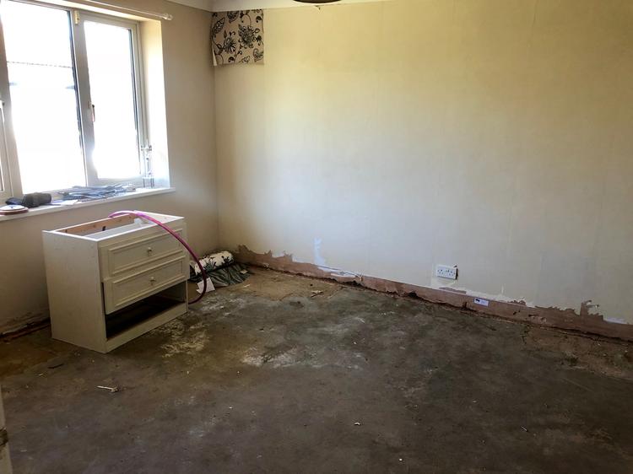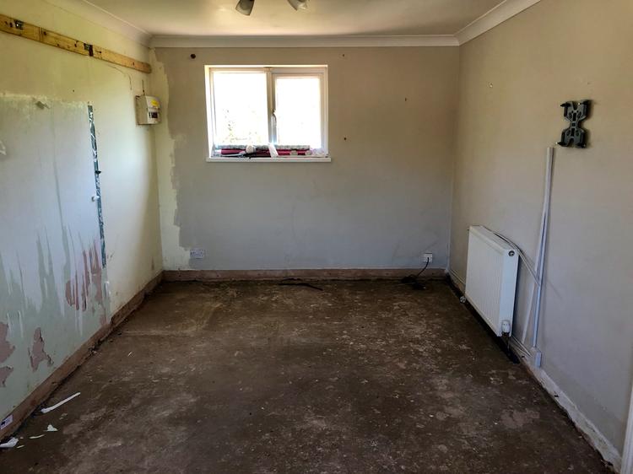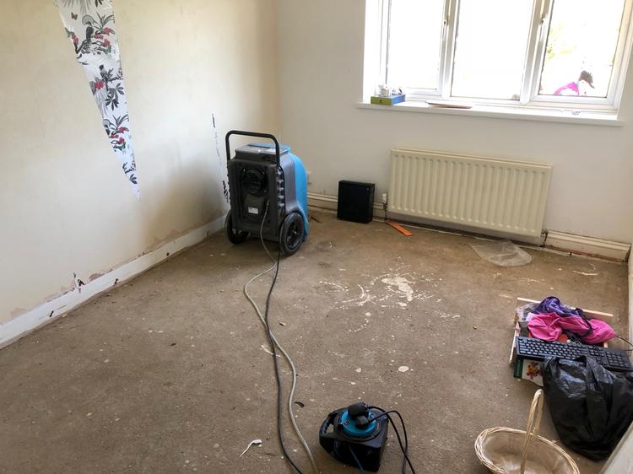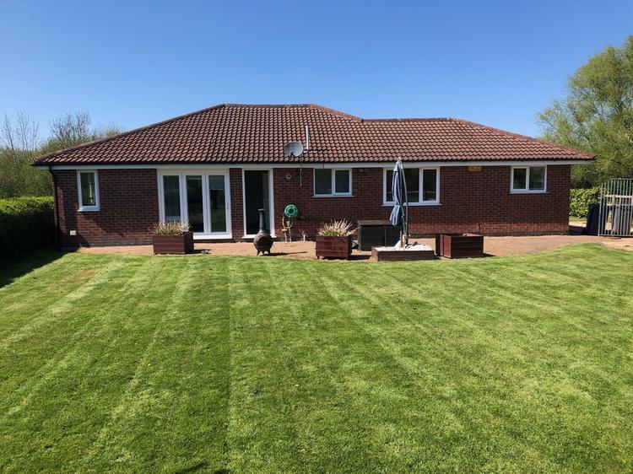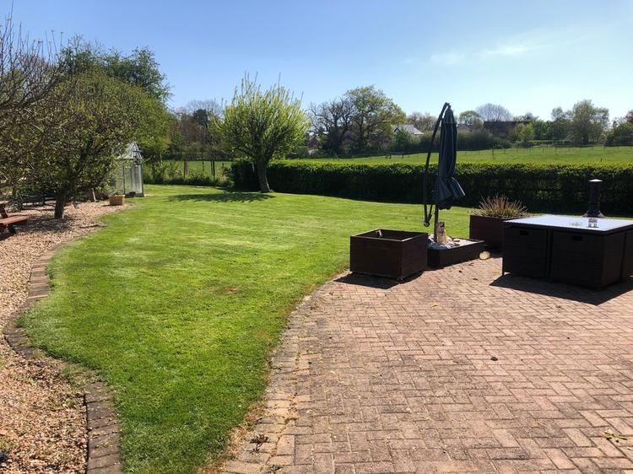Bungalow
The property occupies a good sized plot and benefits from ample off road parking, double garage with electric doors, gas central heating (propane gas supply) uPVC double glazing and wonderful views to all sides. It has recently suffered from water damage. The accommodationbriefly comprises hallway, lounge, 22ft x 16ft dining kitchen with bi-fold doors opening onto the rear garden, bathroom with shower and two/three double bedrooms. The third bedroom is currently used as a study and the master bedroom is located off.
UPVC double glazed front entrance door, radiator, thermostat control, access to loft, smoke alarm, coving to ceiling, burglar alarm and doors opening into -
With coal effect electric fire in pewter fireplace with a reconstituted stone fireplace surround, hearth and inset, coving to ceiling, television aerial point, two radiators, telephone point, uPVC double glazed windows to the front and side elevations with open views over the neighbouring field.
Fitted with a range of wall drawer and base units with solid granite work surfaces over with matching upstands and splashback, matching central island with units and granite work surfaces over with inset bowl and a half sink unit with mixer tap and hose attachment, built in CDA double oven and microwave with cupboards above and below, pull out larder cupboards, pan drawers, marble floor with underfloor heating, two radiators, tv aerial point, uPVC double glazed window to the side elevation overlooking the neighbouring field, uPVC double glazed door, bi-folding doors and window overlooking the rear garden, chrome spotlghts, and breakfast bar within central island. Dining area, telephone point, four ring CDA ceramic hob with stainless steel extractor hood over, double doors opening into the -
With wall mounted Worcester gas central heating boiler, plumbing for washing machine, vent and space for tumble dryer, marble floor, overhead light.
With uPVC double glazed window to the rear elevation, radiator, coving to ceiling, telephone point. Currently used as a Study but with simple conversion by adding stud wall and door would create a third bedroom (approx 8'11" x 8'8"). Door leading to -
With uPVC double glazed windows to the front and rear elevations, radiator, television aerial point and coving to ceiling.
With radiator, uPVC double glazed window to the front elevation, coving to ceiling.
Fitted with a contemporary white three piece suite comprising p-shaped bath with shower mixer tap over and curved screen, and vanity wash hand basin with mixer tap over, cupboards beneath, and further low level cupboards, incorporating concealed cistern low flush w.c and tiled floor, part tiling to walls, obscure uPVC double glazed window to the rear elevation, extractor fan, towel radiator
To the front of the property are electric wrought iron gates giving access to the large brick paved driveway with turning area leading to the detached brick built double Garage (19'7" x 19') with two electric up and over doors, power and light, storage into eaves. There is a well manicured front garden which is mainly laid to lawn with plants and shrubs and perennial flowers and further hardstanding to the side of the property providing off road parking for a camper van or caravan.
Access to both sides of the property lead round to the rear garden where there is a brick paved patio, leading onto the lawned garden with gravel borders containing a variety of fruit trees. The garden tapers down to a point and at the end of the garden. The plot has grazing fields to both sides and therefore enjoys a private and countryside setting.
All skirtings have been removed, kitchen unit plinths have been removed, the bath panel has been removed and some electric lights and lower plug sockets are not working or have not been tested since the flood.
Freehold.
Auction Details:
The sale of this property will take place on the stated date by way of Auction Event and is being sold as Unconditional with Fixed Fee.
Binding contracts of sale will be exchanged at the point of sale.
All sales are subject to SDL Property Auctions’ Buyers Terms. Properties located in Scotland will be subject to applicable Scottish law.
Auction Deposit and Fees:
The following deposits and non- refundable auctioneer’s fee apply:
• 10% deposit (subject to a minimum of £5,000)
• Buyer’s Fee of £1,500 inc. VAT
The Buyer’s Fee does not contribute to the purchase price, however it will be taken into account when calculating the Stamp Duty Land Tax for the property (known as Land and Buildings Transaction Tax for properties located in Scotland), because it forms part of the chargeable consideration for the property.
There may be additional fees listed in the Special Conditions of Sale, which will be available to view within the Legal Pack. You must read the Legal Pack carefully before bidding.
Additional Information:
For full details about all auction methods and sale types please refer to the Auction Conduct Guide which can be viewed on the SDL Property Auctions’ home page.
This guide includes details on the auction registration process, your payment obligations and how to view the Legal Pack (and any applicable Home Report for residential Scottish properties).
Guide Price & Reserve
Each property sold is subject to a Reserve Price. The Reserve Price will be within + or – 10% of the Guide Price. The Guide Price is issued solely as a guide so that a buyer can consider whether or not to pursue their interest. A full definition can be found within the Buyers Terms.
