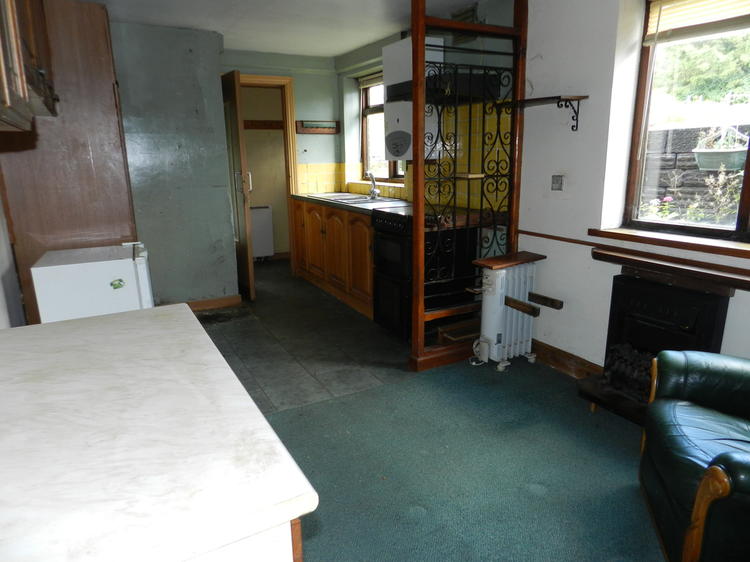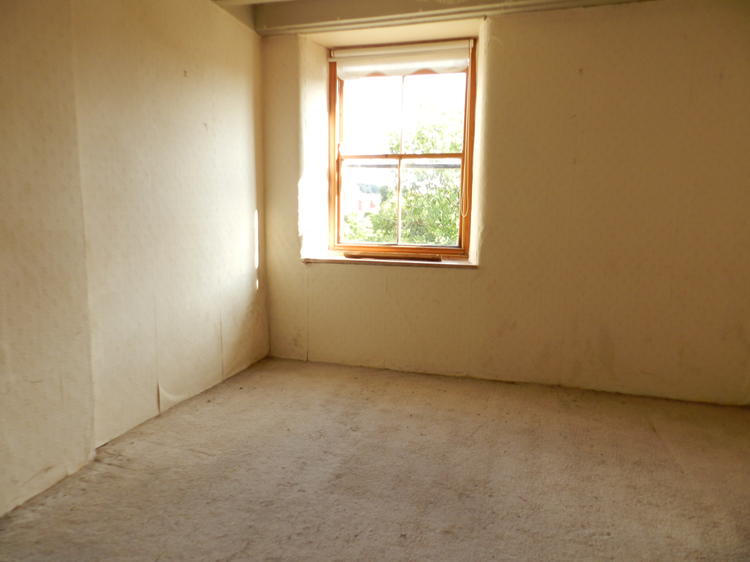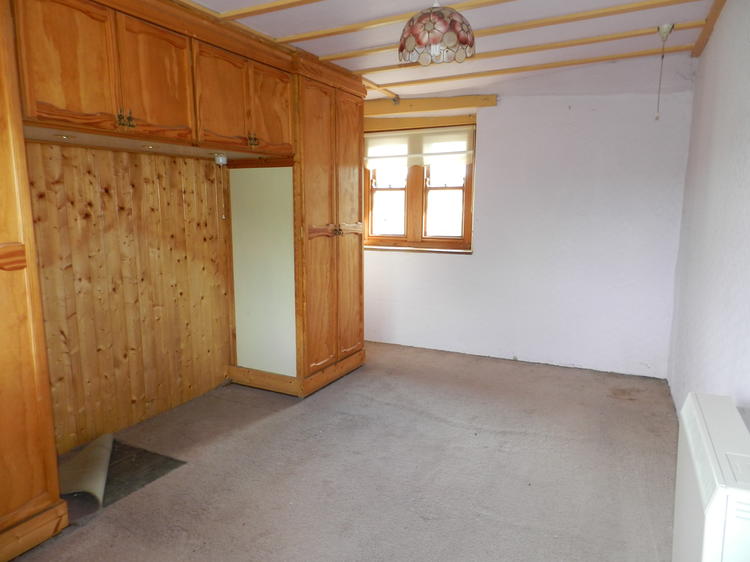Cottage
DRAFT DETAILS AWAITING VENDOR APPROVAL. Situated along the well known cobbled street of Long Row is an extended two bedroomed, three storey end terraced cottage requiring a comprehensive scheme of upgrading and improvement.
Constructed of course natural stone beneath a pitched tiled roof, the character accommodation in brief comprises lounge, open plan dining room/kitchen, rear hall, utility/wc. To the first floor landing there is a bedroom, bathroom and staircase to the second floor landing which leads to a further generous sized bedroom. To the rear there is a good sized enclosed mature garden.
The historic market town is situated within one of few world heritage sites and a well known attraction includes the iconic East Mill and the beautiful River Gardens. Belper itself has an excellent range of amenities, award winning High Street with independent shops, supermarkets, public houses, restaurants, recreational facilities and numerous primary and secondary schools. Belper is positioned along the A6 main arterial road which provides swift access onto the city of Derby and further tourist attractions including the Spa Town of Matlock and Chatsworth House.
The sale provides a genuine opportunity for a discerning purchaser looking to acquire a very sensibly priced cottage situated within a highly desirable and yet convenient location.
Having wooden sash windows to the front and side elevations, electric fire with wood surround and tiled hearth, storage radiator, exposed beams and enclosed staircase to first floor.
Having a range of fitted wall/base and drawer units, work surfaces with inset sink and drainer, space for cooker and fridge/freezer, tiled splashbacks, tiled flooring to kitchen area, electric fire to dining area and two windows to the side aspect.
Having tiled flooring, storage radiator and external door to the side/rear gardens.
Having a toilet, plumbing for washing machine, space fore dryer and window to rear aspect.
With large built in storage cupboard.
Having a sash window to the front elevation, exposed beams and storage radiator.
Having a panelled bath, vanity wash hand basin, toilet, glazed cubicle with electric shower, tiled splashbacks, tiled effect flooring, storage radiator, built-in cupboard and window to rear elevation.
Leading to -
Featuring a range of fitted wardrobes/storage, storage radiator, sash window to front elevation and window to rear elevation offering superb views of the mill.
To the front of the property there is an enclosed garden with pathway. The rear garden features a lawn, rockery, decked seating area, vegetable patch and storage shed.
The site is sold subject to or with the benefit of any Rights of Way, Wayleaves, Easements, Restrictive Covenants, which may exist whether mentioned in these particulars or not. For further information in relation to these matters please refer to the legal pack.
Freehold.
Auction Details:
The sale of this property will take place on the stated date by way of Auction Event and is being sold as Unconditional with Fixed Fee.
Binding contracts of sale will be exchanged at the point of sale.
All sales are subject to SDL Property Auctions’ Buyers Terms. Properties located in Scotland will be subject to applicable Scottish law.
Auction Deposit and Fees:
The following deposits and non- refundable auctioneer’s fee apply:
• 10% deposit (subject to a minimum of £5,000)
• Buyer’s Fee of £1,500 inc. VAT
The Buyer’s Fee does not contribute to the purchase price, however it will be taken into account when calculating the Stamp Duty Land Tax for the property (known as Land and Buildings Transaction Tax for properties located in Scotland), because it forms part of the chargeable consideration for the property.
There may be additional fees listed in the Special Conditions of Sale, which will be available to view within the Legal Pack. You must read the Legal Pack carefully before bidding.
Additional Information:
For full details about all auction methods and sale types please refer to the Auction Conduct Guide which can be viewed on the SDL Property Auctions’ home page.
This guide includes details on the auction registration process, your payment obligations and how to view the Legal Pack (and any applicable Home Report for residential Scottish properties).
Guide Price & Reserve
Each property sold is subject to a Reserve Price. The Reserve Price will be within + or – 10% of the Guide Price. The Guide Price is issued solely as a guide so that a buyer can consider whether or not to pursue their interest. A full definition can be found within the Buyers Terms.










.jpg)