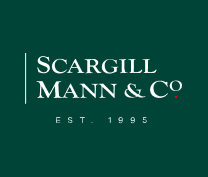End of terrace house
A Grade II Listed building originally built in the late 18th century with accommodation split over three floors retaining traditional features throughout and benefiting from gas central heating. The property has already been priced to reflect some potential moderate remedial improvements, such as replacement kitchen and windows.
With small inner lobby which has doors off to the cloakroom, kitchen and dining room.
With single glazed wooden window to the left-hand elevation. Fitted with a low-level wc, wall-mounted wash hand basin and wall mounted boiler.
A spacious room in need of modernisation with large single glazed sash window to the front elevation. Fitted with a range of base and wall units in white with chrome edge-handles and rolled-edge work tops in a composite light green patterned effect. Above the worktops on one wall are Metro style red tiles. There is a tall fitted unit housing a double electric oven, four ring gas hob with large extractor fan above. To the floor are patterned square tiles finished in herringbone quarry tile effect. Central heating radiator.
A spacious and bright room with a lovely traditional feel and open plan stairs leading off to the first floor accommodation with doors leading to the lounge and down to the cellar. This room has a large sash window to the left hand aspect and central heating radiator.
Located to the rear of the property with a large wooden beam to the ceiling and an inset fire place with a cast iron fire basket. Bowed window and another small window to the left hand elevation and central heating radiator.
Of a generous size with part-carpeted floor, numerous power sockets, telephone point and tall wooden storage shelf units.
This landing has wooden Parquet flooring which runs through to the three bedrooms and central heating radiator.
Located To the rear of the property with a delightful traditional working fireplace with a black iron fire basket, natural wooden surround and mantle piece and black quarry tiles to the hearth. This room has a part-apex ceiling at two ends and a single glazed side opening window to the left hand aspect, loft access and central heating radiator.
A spacious double bedroom with Parquet wooden flooring, large single glazed sash window to the front elevation and central heating radiator.
With Parquet wooden flooring, single glazed wooden window to the left-hand aspect and central heating radiator.
Leading off from the landing are wooden doors to an eaves storage space and also to an airing cupboard which houses the hot water tank and two slatted wooden shelves.
Located on the second floor to the front of the property with apex sloping ceilings on two sides and traditional wooden beams. There is a single glazed side-opening window and central heating radiator.
With stripped and varnished wooden floorboards and traditional beams to the ceiling, the bathroom has an antique style three-piece suite with a low-level wc, pedestal sink and white bath with glass shower screen, and wall mounted antique style brass shower control mixer and a brass pumped shower head. Around the bath, sink and the wc the walls are tiled to the ceiling with square white ceramic tiles. Small window to the rear elevation and central heating radiator.
The property is set back from the High Street with a brick wall and a wrought iron gate leading through to the block-paved courtyard, which is shared access via the wooden gate at the far end and also via an access passage way to the back of the Chemists. The entrance to the property is via a single glazed wooden side door.
See Legal Pack.
Auction Details:
The sale of this property will take place on the stated date by way of Auction Event and is being sold as Conditional with Reservation Fee (England and Wales).
Contracts of sale will not be immediately exchanged. As the successful buyer, you will enter into a 40 business-day exclusivity agreement with the seller, in which to exchange contracts and complete. Please refer to our Auction Conduct Guide for further information on our auction types and sale methods.
All sales are subject to SDL Property Auctions’ Buyers Terms. Properties located in Scotland will be subject to applicable Scottish law.
Auction Fees:
The following non- refundable auctioneers fee applies:
• Reservation Fee of 4.8% of the purchase price for properties sold for up to £250,000, or 3.6% of the purchase price for properties sold for over £250,000 (in all cases, subject to a minimum of £6,000 inc. VAT). For worked examples please refer to the Auction Conduct Guide.
The Buyer’s Fee does not contribute to the purchase price, however it will be taken into account when calculating the Stamp Duty Land Tax for the property (known as Land and Buildings Transaction Tax for properties located in Scotland), because it forms part of the chargeable consideration for the property.
There may be additional fees listed in the Special Conditions of Sale, which will be available to view within the Legal Pack. You must read the Legal Pack carefully before bidding.
Additional Information:
For full details about all auction methods and sale types please refer to the Auction Conduct Guide which can be viewed on the SDL Property Auctions’ home page.
This guide includes details on the auction registration process, your payment obligations and how to view the Legal Pack (and any applicable Home Report for residential Scottish properties).
Guide Price & Reserve Price
Each property sold is subject to a Reserve Price. The Reserve Price will be within + or – 10% of the Guide Price. The Guide Price is issued solely as a guide so that a buyer can consider whether or not to pursue their interest. A full definition can be found within the Buyers Terms.
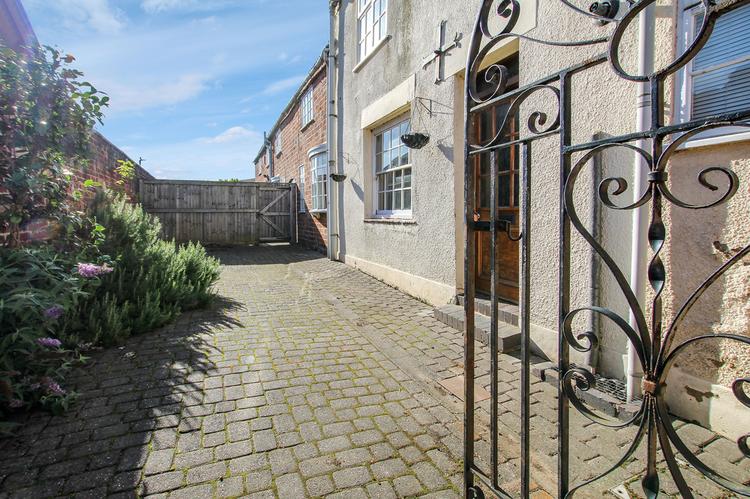

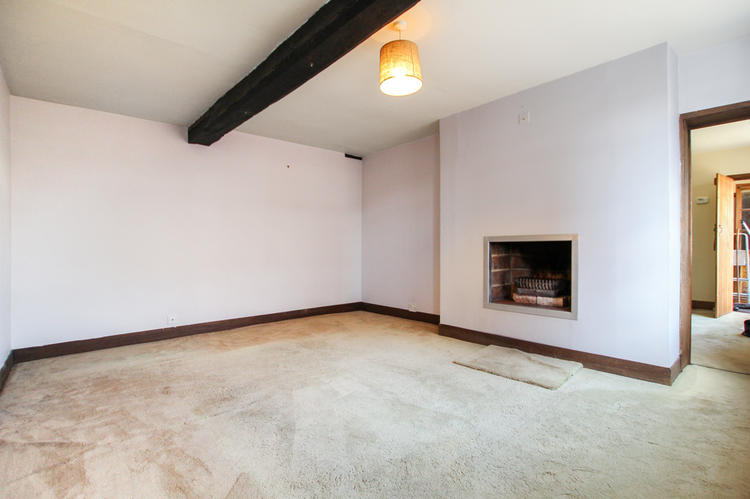
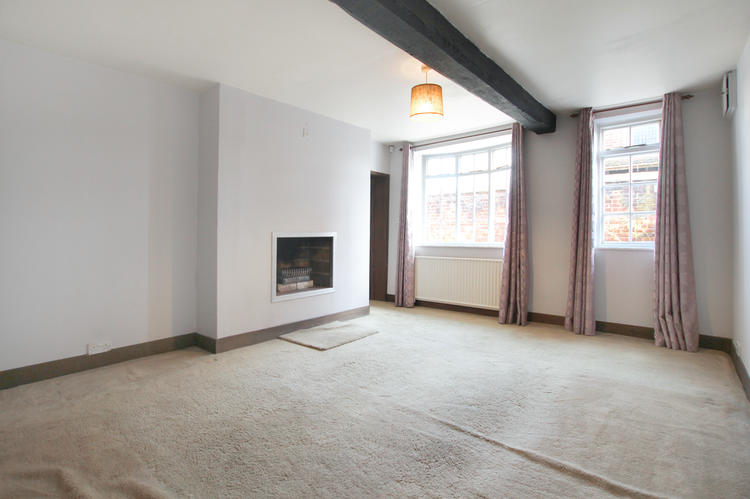
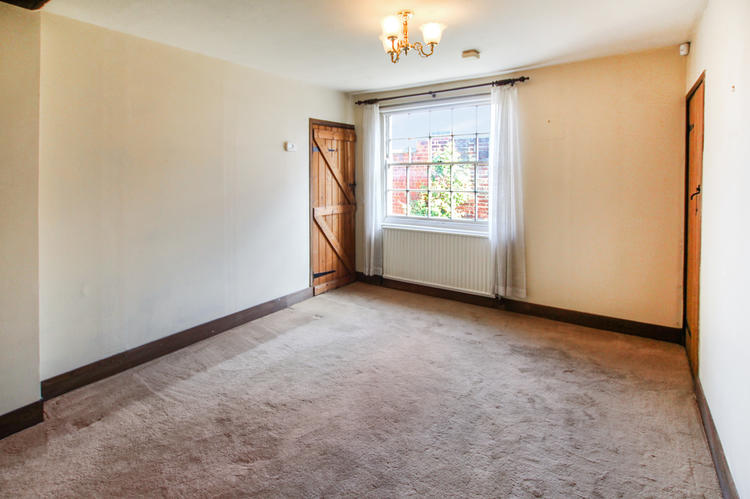


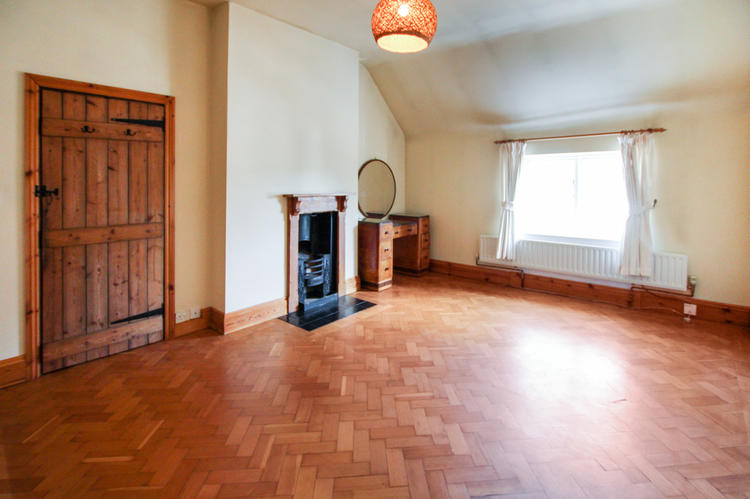
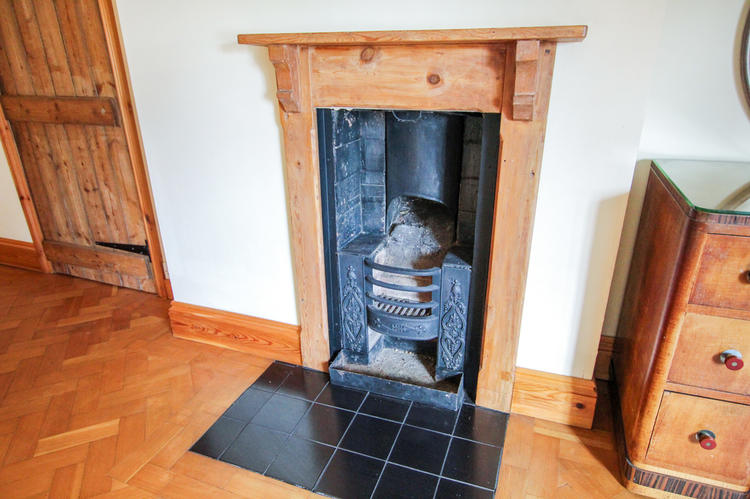
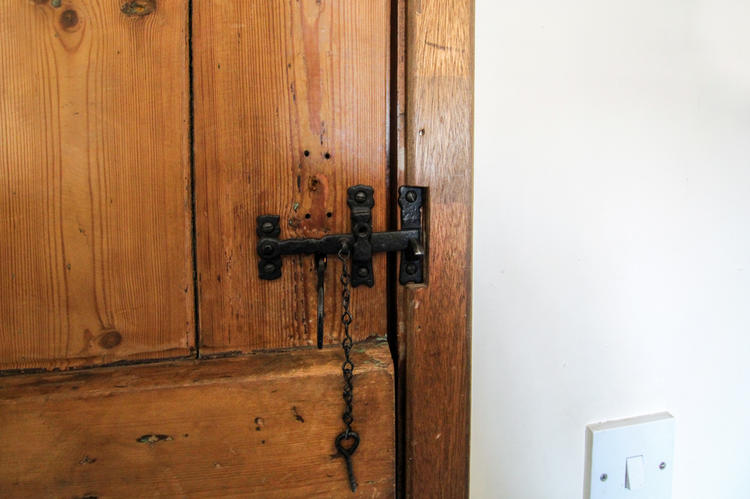
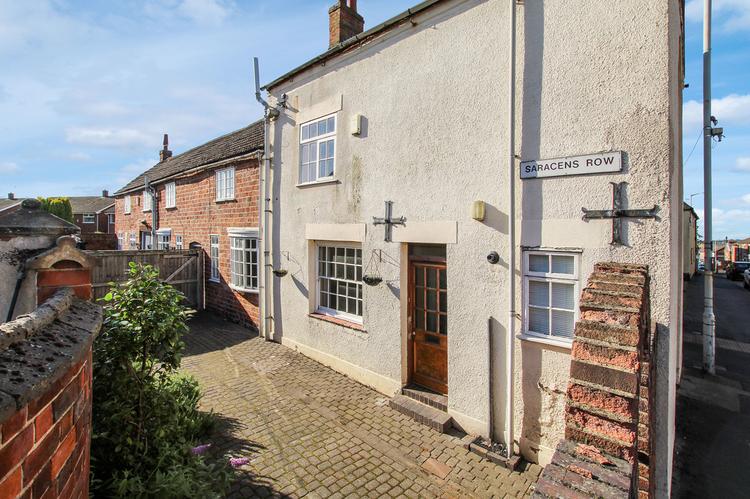



.jpg)

