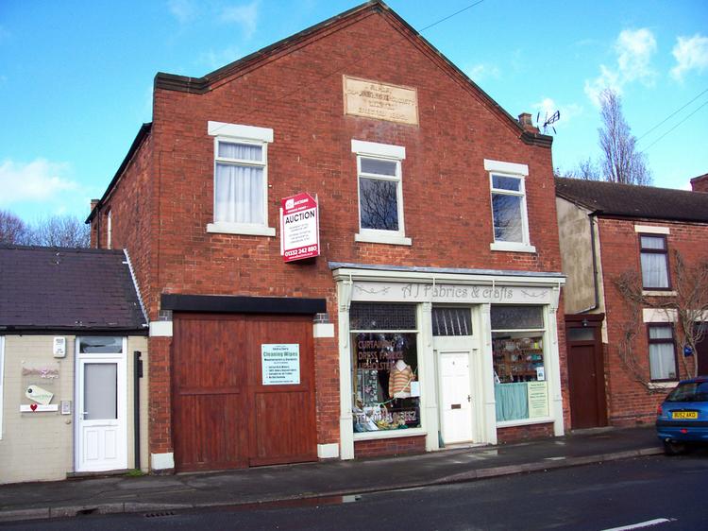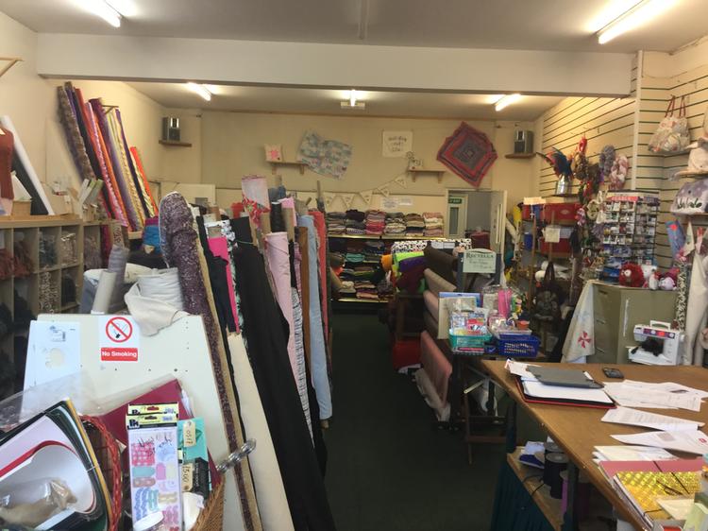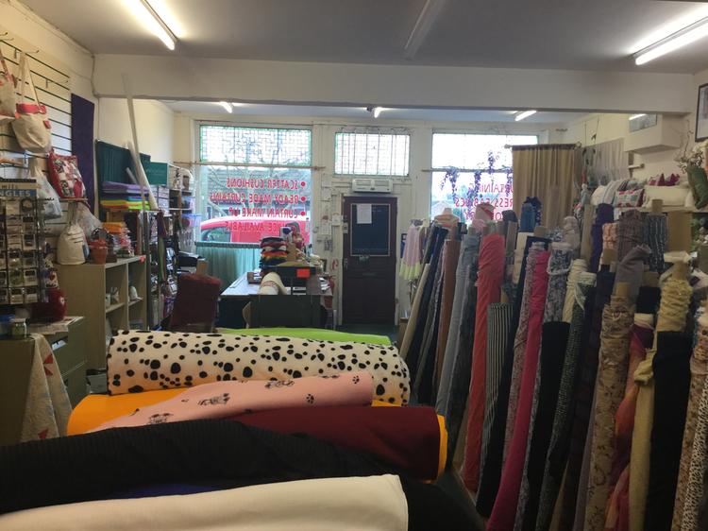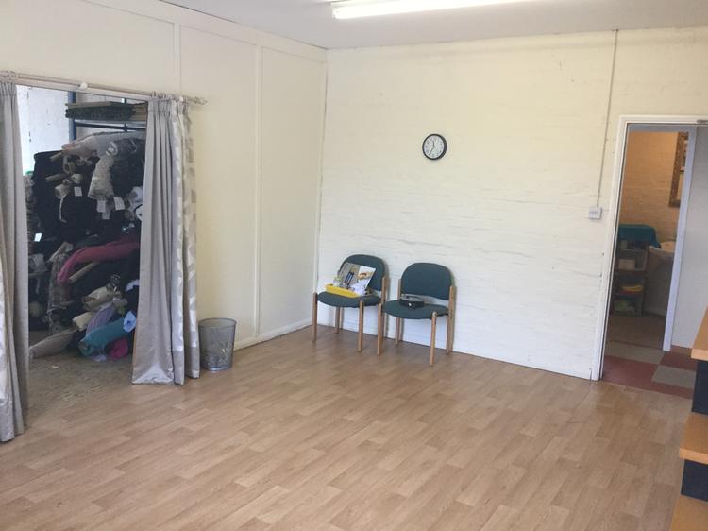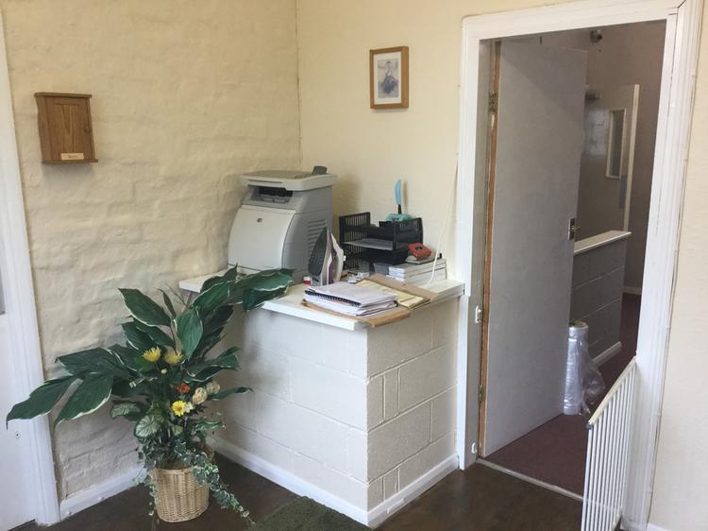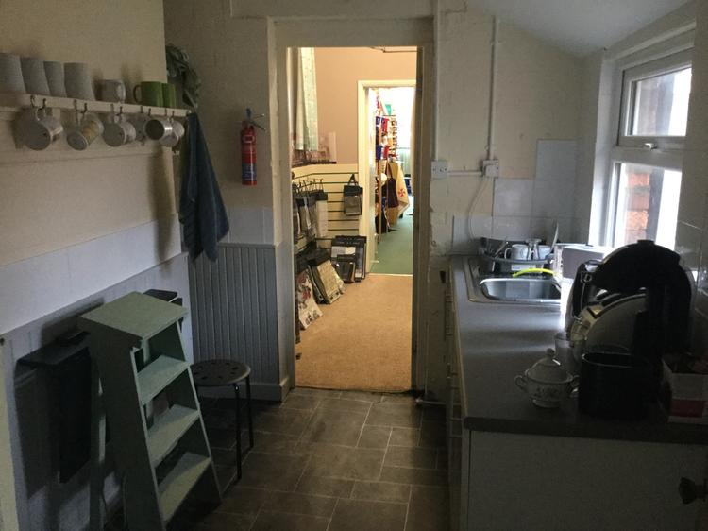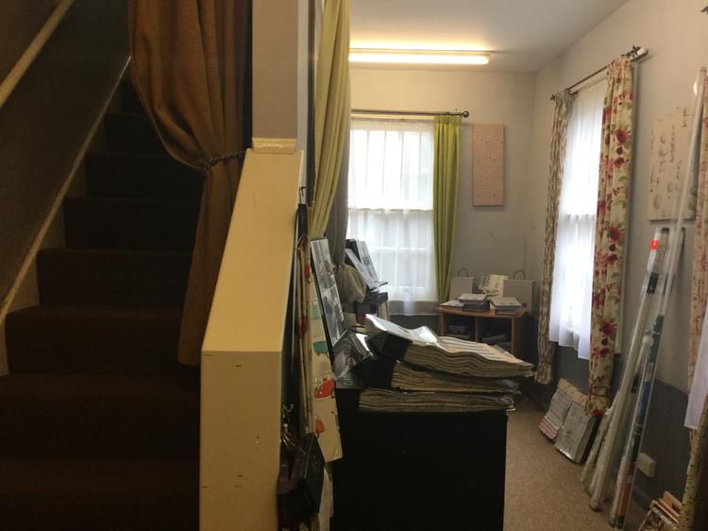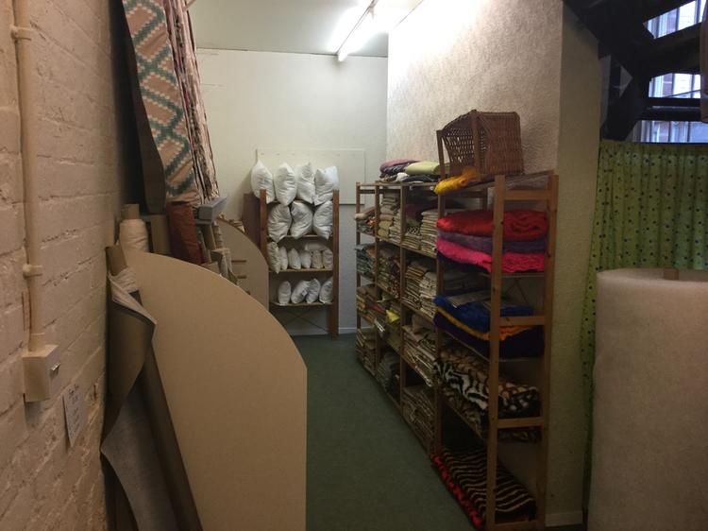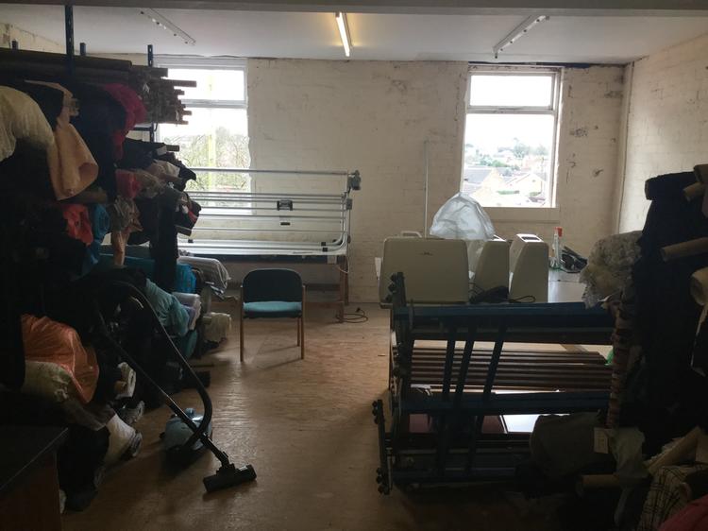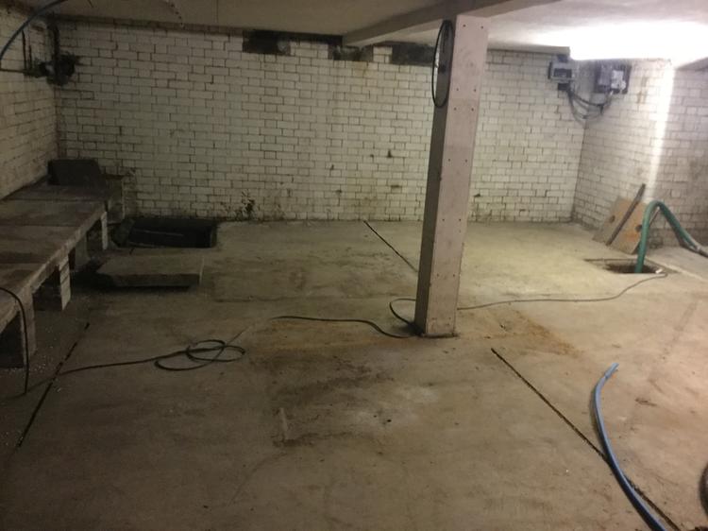Commercial Property
DRAFT DETAILS AWAITING VENDOR APPROVAL
The property was built in 1895 on behalf of The Ripley Co-operative Society and is of solid brick construction (stretcher/header bond) set beneath a pitched tile roof complete with ground floor display window and a pair of timber doors to the front facade.
Internally, the main retail area is of open plan configuration benefiting from carpet floor coverings, strip lighting and painted plaster/brickwork walls. Interconnected to this area and to the side there is a useful storage space which could be modified and adapted to provide further retail accommodation subject to the necessary fenestration. At the rear of the retail area there is additional ancillary storage space which spans the full width of the retail area together with a refurbished kitchenette and further store.
Access to the first floor is via one of two staircases and comprises a range of good sized cellular rooms of similar specification with excellent floor to ceiling height. Additionally the property also benefits from a useful basement area which is accessed to the rear of the retail area and benefits from a clear head height of approximately 1.81m.
Externally the property sits flush with the main carriageway where there is plentiful on-street parking available. To the rear and accessed via the store adjacent to the kitchen there is a small concrete yard area.
Heage is a relatively small but picturesque Derbyshire village situated in-between the larger settlements of Belper (2.5 miles to the south-west) and Ripley (2.5 miles to the east).
The subject property is located on Eagle Street which is one of the principle routes to Ripley with the surrounding properties being predominantly residential save for a cluster of local and independent retailers and a Public House.
The accommodation has been measured on a Net Internal Area basis in accordance with the RICS Code of Measuring Practice (6th Edition).
400 sq.ft / 37.16 sq.m.
1,912 sq.ft / 177.64 sq.m.
1,073 sq.ft / 99.66 sq.m.
3,385 sq.ft / 314.46 sq.m.
We understand the property has the benefit of planning consents for use as A1 (Shops). All planning information should be confirmed with the Local Authority.
Freehold. Vacant possession upon completion.
Auction Details:
The sale of this property will take place on the stated date by way of Auction Event and is being sold as Unconditional with Fixed Fee.
Binding contracts of sale will be exchanged at the point of sale.
All sales are subject to SDL Property Auctions’ Buyers Terms. Properties located in Scotland will be subject to applicable Scottish law.
Auction Deposit and Fees:
The following deposits and non- refundable auctioneer’s fee apply:
• 10% deposit (subject to a minimum of £5,000)
• Buyer’s Fee of £1,500 inc. VAT
The Buyer’s Fee does not contribute to the purchase price, however it will be taken into account when calculating the Stamp Duty Land Tax for the property (known as Land and Buildings Transaction Tax for properties located in Scotland), because it forms part of the chargeable consideration for the property.
There may be additional fees listed in the Special Conditions of Sale, which will be available to view within the Legal Pack. You must read the Legal Pack carefully before bidding.
Additional Information:
For full details about all auction methods and sale types please refer to the Auction Conduct Guide which can be viewed on the SDL Property Auctions’ home page.
This guide includes details on the auction registration process, your payment obligations and how to view the Legal Pack (and any applicable Home Report for residential Scottish properties).
Guide Price & Reserve
Each property sold is subject to a Reserve Price. The Reserve Price will be within + or – 10% of the Guide Price. The Guide Price is issued solely as a guide so that a buyer can consider whether or not to pursue their interest. A full definition can be found within the Buyers Terms.

