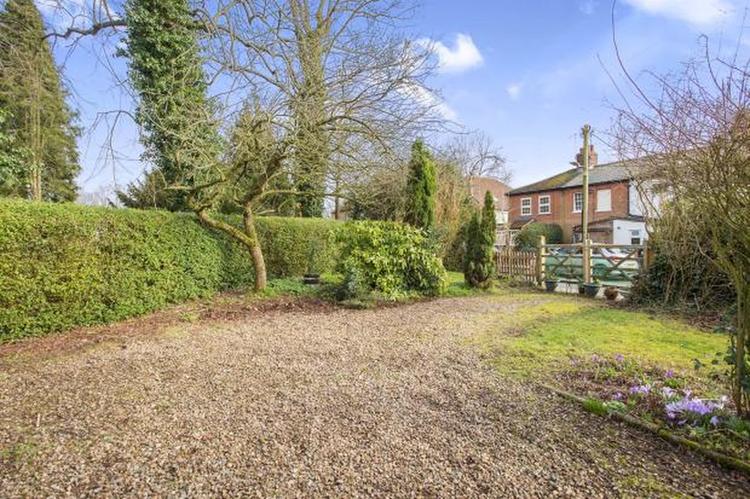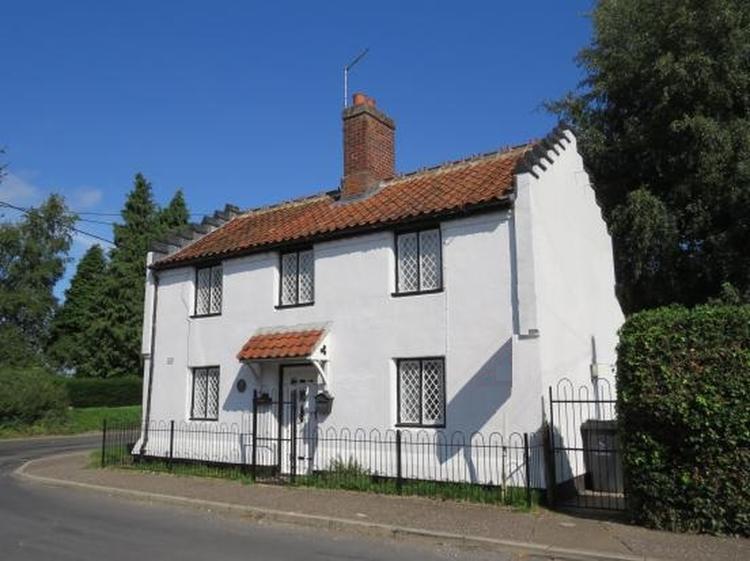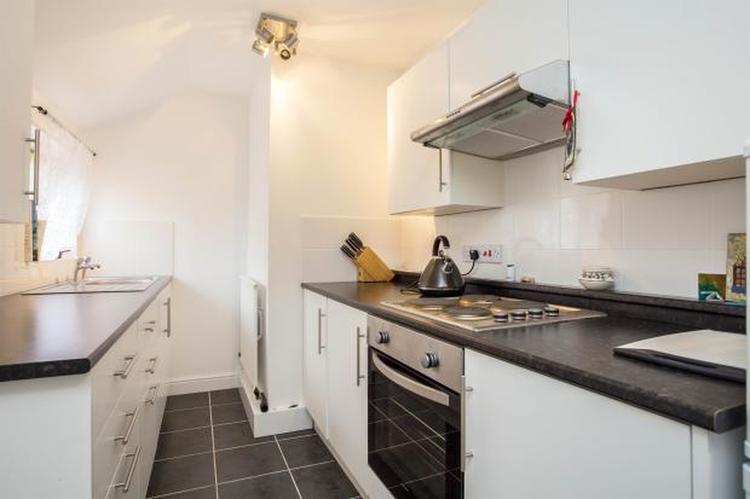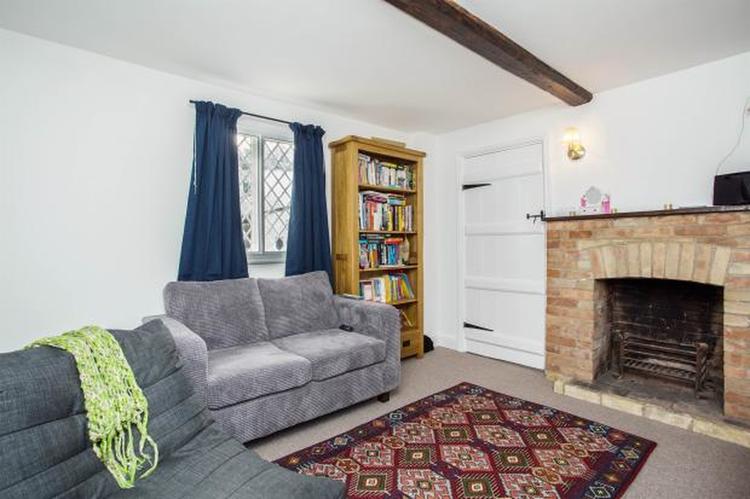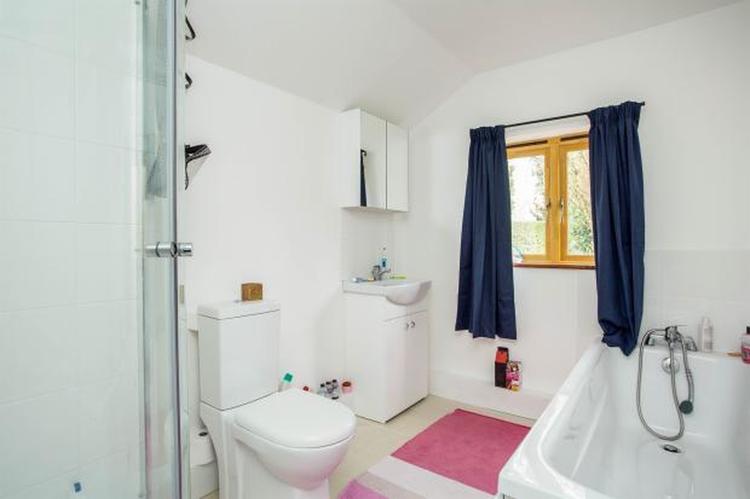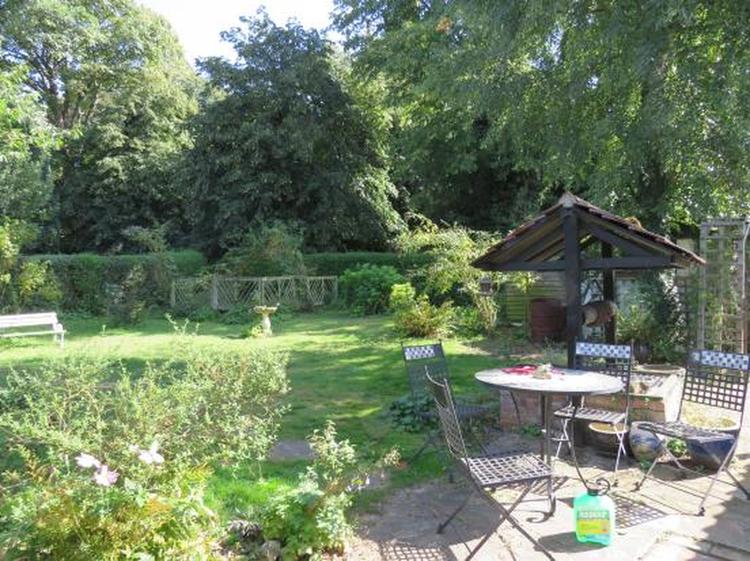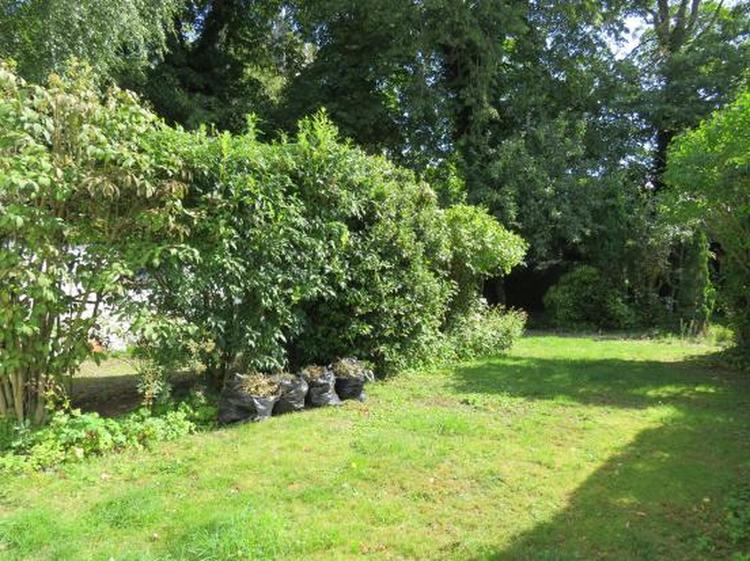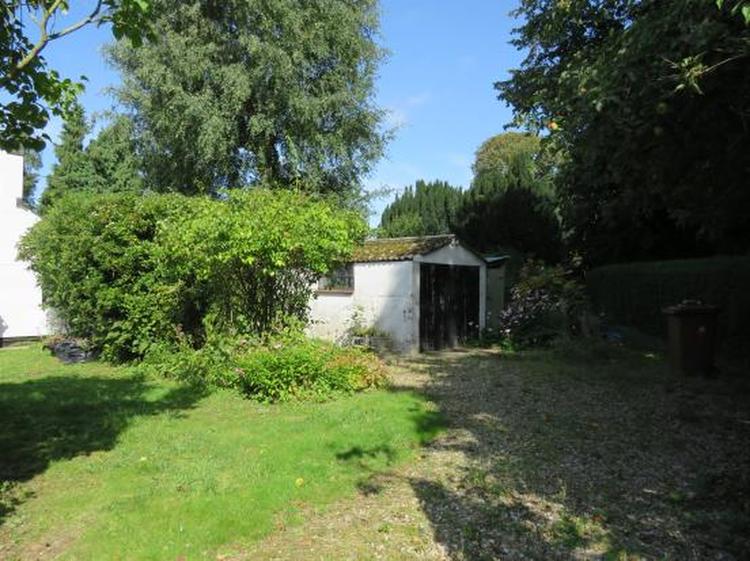Cottage
DRAFT DETAILS
A stunning three bedroomed character cottage dating back to the 18th century, set in an idyllic location adjacent to the village church in Necton. The property benefits from two reception rooms, a modern kitchen, gas fired central heating and a new roof which was completed in 2014. There is also a large garden backing onto the church grounds plus a spacious garage/workshop and expansive driveway. The cottage has a multitude of original features including exposed beams, attractive leaded windows and open fire.
The picturesque village of Necton lies off the A47 between Dereham and Swaffham and benefits from a local pub, shop, post office, butchers shop, doctors surgery and a popular village school.
The auctioneers have not inspected the property but believe it to comprise:
With solid wood entrance opening into vestibule with tiled floor and doors to sitting room and dining room.
11ft 2 x 10ft
With single glazed leaded window to front aspect with secondary glazing, TV and telephone points, radiator, wall lights, exposed beams, understairs cupboard. Open fireplace with exposed brickwork and hearth, Latch door to staircase.
With double glazed obscure glass window, heated towel rail, extractor fan, loft hatch, tiled flooring. Bathroom suite comprising of a panelled bath with mixer tap, low level WC, pedestal wash hand basin and separate shower cubicle.
12ft 8 x 10ft 7
With single glazed leaded window to front aspect with secondary glazing, wall lights, radiator, airing cupboard, cast iron feature bread oven.
15ft max x 6ft 8 max
With two double glazed windows to rear with garden views. Modern and fully fitted kitchen with wall and base units having work surfaces over. Inset stainless steel sink and drainer with mixer tap, fitted electric oven and inset hob with cooker hood over, space and plumbing for washing machine, space for fridge freezer, wall mounted gas fired central heating boiler, radiator, tiled floor and splashbacks, door to the garden.
11ft 8 x 10ft 1
With single glazed leaded window to front aspect with secondary glazing, radiator, exposed beams, sloping ceiling.
13ft 1 x 7ft 5
With single glazed leaded window to front aspect with secondary glazing, radiator, exposed beams.
10ft 8 x 6ft 3
With single glazed leaded window to front aspect with secondary glazing, exposed beam.
To the front of the property is a natural stone wall with front gate. Driveway with further off road parking to side which leads to the garage/workshop. The garden is a generous size and has a large lawn, planted beds, shrubs and hedges. The property sides and backs onto church grounds.
Freehold. Vacant possession upon completion.
Auction Details:
The sale of this property will take place on the stated date by way of Auction Event and is being sold as Unconditional with Fixed Fee.
Binding contracts of sale will be exchanged at the point of sale.
All sales are subject to SDL Property Auctions’ Buyers Terms. Properties located in Scotland will be subject to applicable Scottish law.
Auction Deposit and Fees:
The following deposits and non- refundable auctioneer’s fee apply:
• 10% deposit (subject to a minimum of £5,000)
• Buyer’s Fee of £1,500 inc. VAT
The Buyer’s Fee does not contribute to the purchase price, however it will be taken into account when calculating the Stamp Duty Land Tax for the property (known as Land and Buildings Transaction Tax for properties located in Scotland), because it forms part of the chargeable consideration for the property.
There may be additional fees listed in the Special Conditions of Sale, which will be available to view within the Legal Pack. You must read the Legal Pack carefully before bidding.
Additional Information:
For full details about all auction methods and sale types please refer to the Auction Conduct Guide which can be viewed on the SDL Property Auctions’ home page.
This guide includes details on the auction registration process, your payment obligations and how to view the Legal Pack (and any applicable Home Report for residential Scottish properties).
Guide Price & Reserve
Each property sold is subject to a Reserve Price. The Reserve Price will be within + or – 10% of the Guide Price. The Guide Price is issued solely as a guide so that a buyer can consider whether or not to pursue their interest. A full definition can be found within the Buyers Terms.
