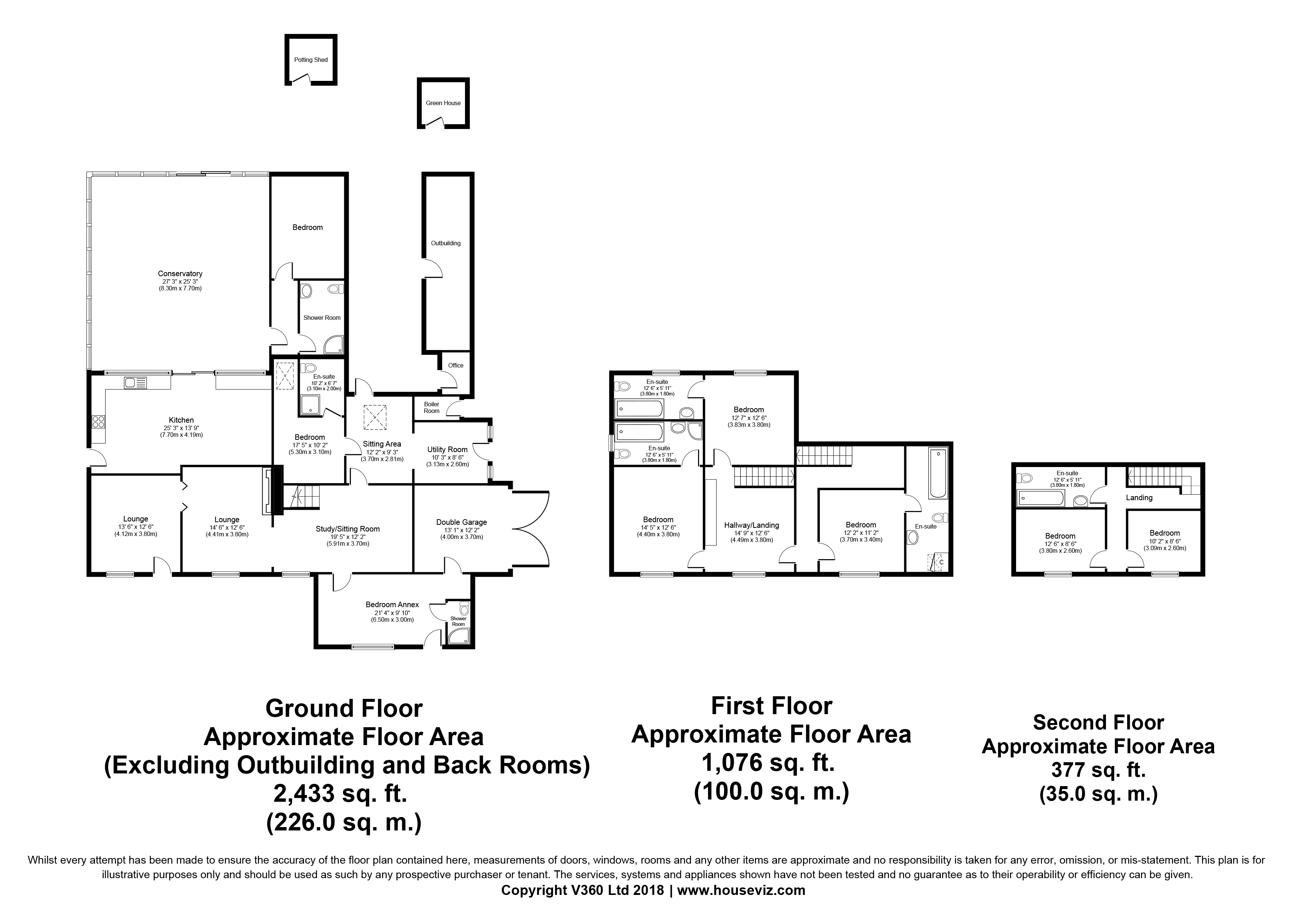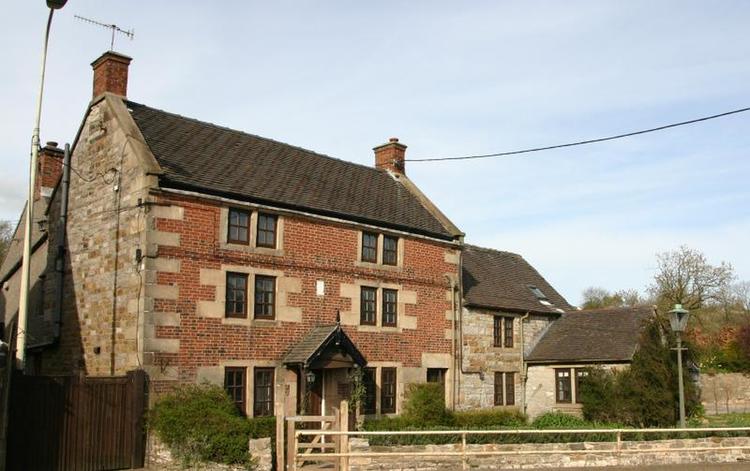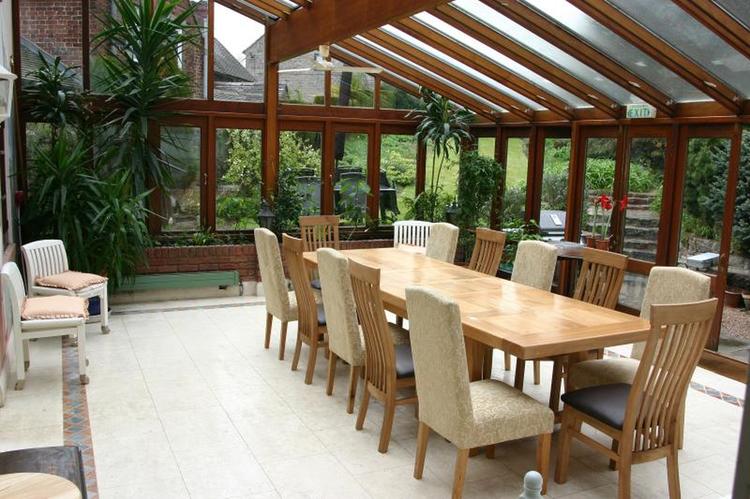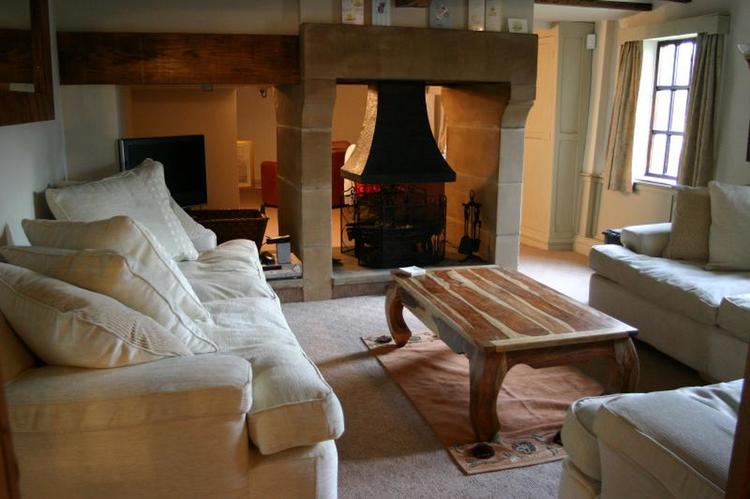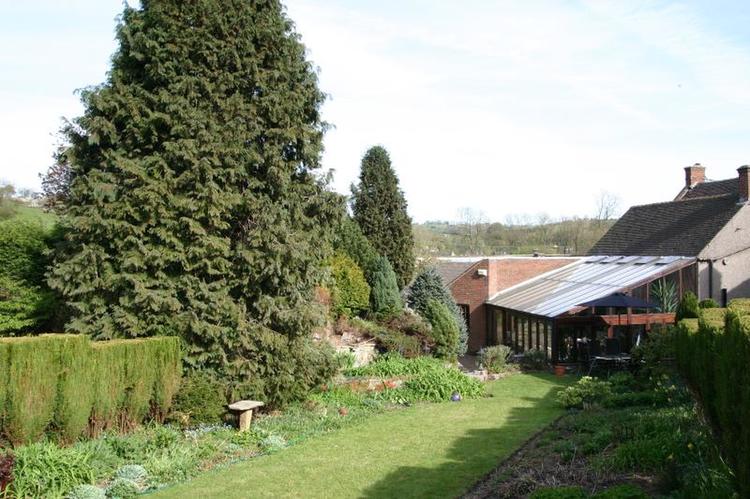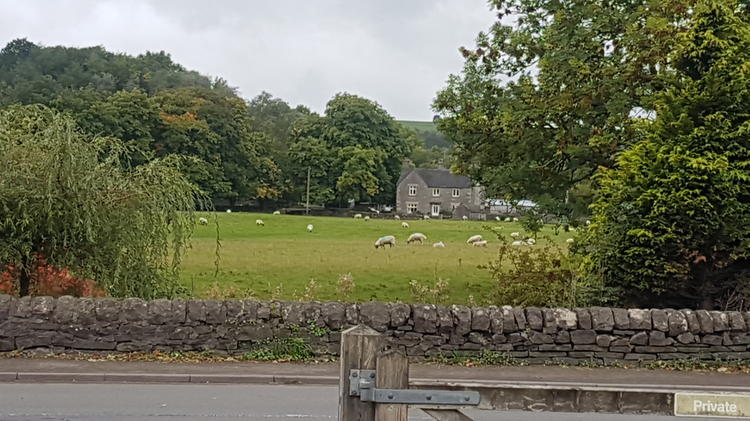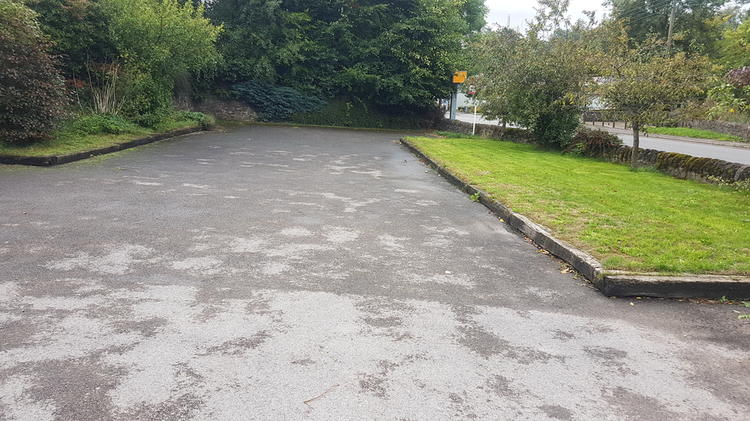Detached house
DRAFT DETAILS.
A unique and rare opportunity to acquire a very imposing and attractive eight bedroom detached Grade 2 listed period property with original oak beamed ceilings and open double-sided fireplaces. Located on the southern edge of the Peak District, by the Manifold Track, within the historic village of Waterhouses. There is easy access to M1 and M6 with amenities, pubs and schools nearby. Alton Towers is approximately 5 miles away. This spacious property comprises of, Ground floor: kitchen/diner, large dining conservatory with access to a double bedroom with en suite, main lounge with adjacent study/sitting room and snug with access to double bedroom with en suite shower room, and also leading to an attached annex with sitting area, utility room and bedroom with en suite shower room with external door to a large outbuilding, office, external boiler room and greenhouse . On the first floor the accommodation holds three double bedrooms all with en suite bathrooms, large hallway with stairway to two further well sized bedrooms with shared bathroom on the second floor. The property also benefits from oil fired central heating
Externally the property benefits from an attached double garage, large garden with an ornamental pond and chef’s garden and ample gated parking. A wide frontage provides ample off road parking with possible further development opportunity, subject to obtaining the necessary planning consents
The accommodation comprises:
13ft 3 x 11ft 6
With double glazed windows to front aspect, stone flooring.
31ft 1 x 9ft extending to 14ft 1
With feature fireplace, double glazed windows to front aspect. Radiator.
Handmade bespoke kitchen with matching range of wall mounted and base units, solid stone worktops, double Belfast sink with mixer taps, beamed ceiling, two radiators, tiled splashback areas.
23ft 7 x 13ft 3
With feature stone flooring.
10ft 1 x 10ft 9
With two radiators, double glazed window.
With shower cubicle, shower unit and attachment, vanity wash hand basin with twin cupboard under, low flush wc.
10ft 9 x 11ft 8
With radiator, Velux window.
9ft 8 x 8ft 1
With single drainer sink unit, range of base units, radiator, glazed door to side.
9ft 9 x 8ft 3
With double radiator
With shower cubicle, low flush wc, wall mounted wash hand basin.
10ft x 9ft 6
With radiator, double glazed window to front aspect, built in wardrobes.
With panelled bath, pedestal wash hand basin, low flush wc, Velux double glazed window, double radiator.
14ft 7 x 11ft 6
With range of built in wardrobes, staircase leading to second floor. Double radiator, double glazed window to front aspect.
14ft 2 x 11ft 9
With beamed ceiling, double glazed window to front aspect, radiator.
With panelled bath, pedestal wash hand basin, low flush wc. Separate shower cubicle with shower unit and attachment, double glazed window to side.
12ft 2 x 12ft
With double radiator, double glazed window to side.
With panelled bath, pedestal wash hand basin, low flush wc, radiator, double glazed window to rear aspect.
11ft 6 x 9ft 6
With built in wardrobes, double radiator, double glazed window to front aspect.
12ft 2 x 7ft 8
With radiator, double glazed window to front aspect.
With panelled bath, pedestal wash hand basin, low flush wc, built in wardrobes, Velux double glazed window to side, double radiator.
With bedroom and shower room
Car parking to the front of the property with access for extensive parking for several vehicles. This area has potential to lend itself to redevelopment, subject to the appropriate planning consents required.
Landscaped gardens to the front and rear of the property, with extensive rear garden with a variety of shrubbery, plants and conifer trees.
Double garage and boiler room.
Freehold. Vacant possession upon completion.
Auction Details:
The sale of this property will take place on the stated date by way of Auction Event and is being sold as Unconditional with Fixed Fee.
Binding contracts of sale will be exchanged at the point of sale.
All sales are subject to SDL Property Auctions’ Buyers Terms. Properties located in Scotland will be subject to applicable Scottish law.
Auction Deposit and Fees:
The following deposits and non- refundable auctioneer’s fee apply:
• 10% deposit (subject to a minimum of £5,000)
• Buyer’s Fee of £1,500 inc. VAT
The Buyer’s Fee does not contribute to the purchase price, however it will be taken into account when calculating the Stamp Duty Land Tax for the property (known as Land and Buildings Transaction Tax for properties located in Scotland), because it forms part of the chargeable consideration for the property.
There may be additional fees listed in the Special Conditions of Sale, which will be available to view within the Legal Pack. You must read the Legal Pack carefully before bidding.
Additional Information:
For full details about all auction methods and sale types please refer to the Auction Conduct Guide which can be viewed on the SDL Property Auctions’ home page.
This guide includes details on the auction registration process, your payment obligations and how to view the Legal Pack (and any applicable Home Report for residential Scottish properties).
Guide Price & Reserve
Each property sold is subject to a Reserve Price. The Reserve Price will be within + or – 10% of the Guide Price. The Guide Price is issued solely as a guide so that a buyer can consider whether or not to pursue their interest. A full definition can be found within the Buyers Terms.
