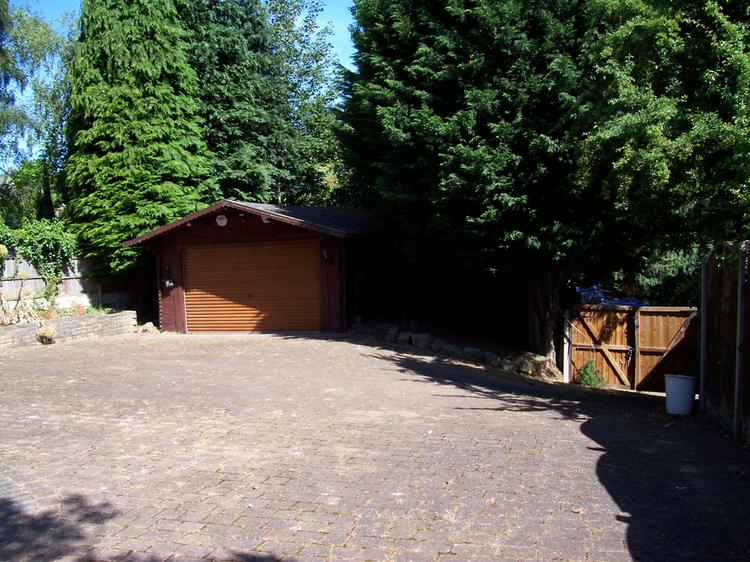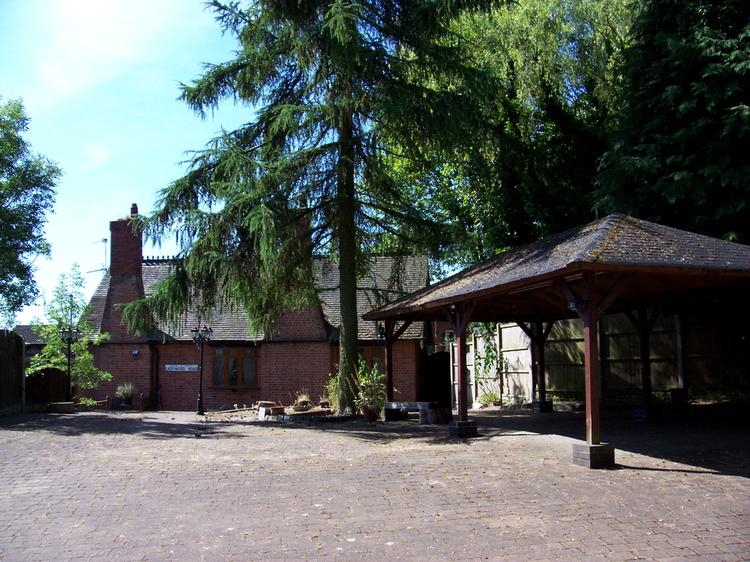Detached house
DRAFT DETAILS AWAITING VENDOR APPROVAL. The former Victorian School House has been converted into two bedroomed accommodation with full gas central heating and double glazed windows. The house has a fascinating history, originally built by a local philanthropist to provide free schooling for the children of the surrounding area. It has recently been converted to a very high standard, retaining many of the original features such as high vaulted ceilings, original front door with the school coat pegs in the large entrance hall, a superb large lounge with wood burning stove inset into a feature brick fireplace, dining room with a Victorian fireplace having decorative tiled insert and stairs to master bedroom. A further bedroom is located on the ground floor along with a large bathroom having a claw foot bath, shower, sink and WC with tiled floor. The kitchen has hand crafted pine units with cooking range and back door leading to the large garden at the rear.
The garden is mostly block paved providing easy maintenance and has a double car port, huge timber built garage and parking for at least an additional six cars. The garage offers the potential for multiple use and is large enough to convert into a games room, gym, office or further accommodation or an annexe. Vehicular access is from the rear of the property and there is huge potential for further development on the very large plot. There is a large decked patio and flower beds and the garden is totally private and not overlooked. The seller informs is that the house has had plans drawn up in the past to convert further into a four bed property.
The vendor has collected over many years, original photographs relating to the school, title deeds and interesting articles and these will be passed on to the prospective purchaser giving a fantastic insight into life at the school.
2.39m x 2.12m (7'10" x 6'11")
With original oak door to front with date stone 1872, tiled floor and original coat pegs.
4.94m x 4.82m (16'2" x 15'10")
With double central heating radiator, magnificent exposed vaulted ceiling with beams, brick feature fireplace with brick hearth and wood burning stove and decorative UPVC windows.
With central heating radiator and providing access to:
3m x 2.51m (9'10" x 8'3")
With central heating radiator and wooden stripped floor.
4.88m x 3.95m (16'0" x 13'0")
With original floor to ceiling storage cupboard believed to be for the storage of school books. Decorative feature Victorian style fireplace with cast iron insert and tiles, tiled hearth incorporating coal effect gas fire, stairs to the first floor off, decorative dado rail, beamed ceiling, spotlighting and central heating radiator.
3.45m x 2.64m (11'4" x 8'8")
With hand crafted pine units with enamel sink unit and mixer tap over. A range of base cupboards, drawer units, complementary wall mounted cupboards and tall storage cupboard. Plumbing for an automatic washing machine and dishwasher, gas oven and fridge freezer all to be included in the sale. Decorative spotlighting and UPVC door with decorative leaded window.
2.77m x 2.48m (9'1" x 8'2")
With four piece suite comprising low level WC, pedestal wash hand basin, cast iron feature freestanding bath with mixer shower tap over and corner shower. Built-in airing cupboard with lagged hot water cylinder, immersion heater and boiler. Half tiling to main walls and tiled floor.
3.7m x 6.65m (12'2" x 21'10")
With full height built-in wardrobes, beamed ceiling and French door providing access to a seating area.
There is a good sized courtyard garden with patio, blue paved patio and block paved patio and raised flowering beds. Large carport, substantial timber garage suitable for four vehicles. The property benefits from a rear access via Eaton Avenue.
8.66m x 4.75m (28'5" x 15'7")
The large garden has potential for development of a small residential dwelling where the large timber framed garaging is situated. This is subject to the necessary planning application being approved and building regulations granted.
From Derby proceed via the main A52 turning left where sign posted for Spondon, travelling through Spondon along Moor Road, then continuing along Dale Road out towards the countryside eventually coming into Kirk Hallam. The School House will be situated on the left hand side and is best approached by passing the School House taking the first turning left, then left again into Eaton Avenue, this will direct you to the rear of the property
Freehold. Vacant possession upon completion.
Auction Details:
The sale of this property will take place on the stated date by way of Auction Event and is being sold as Unconditional with Fixed Fee.
Binding contracts of sale will be exchanged at the point of sale.
All sales are subject to SDL Property Auctions’ Buyers Terms. Properties located in Scotland will be subject to applicable Scottish law.
Auction Deposit and Fees:
The following deposits and non- refundable auctioneer’s fee apply:
• 10% deposit (subject to a minimum of £5,000)
• Buyer’s Fee of £1,500 inc. VAT
The Buyer’s Fee does not contribute to the purchase price, however it will be taken into account when calculating the Stamp Duty Land Tax for the property (known as Land and Buildings Transaction Tax for properties located in Scotland), because it forms part of the chargeable consideration for the property.
There may be additional fees listed in the Special Conditions of Sale, which will be available to view within the Legal Pack. You must read the Legal Pack carefully before bidding.
Additional Information:
For full details about all auction methods and sale types please refer to the Auction Conduct Guide which can be viewed on the SDL Property Auctions’ home page.
This guide includes details on the auction registration process, your payment obligations and how to view the Legal Pack (and any applicable Home Report for residential Scottish properties).
Guide Price & Reserve
Each property sold is subject to a Reserve Price. The Reserve Price will be within + or – 10% of the Guide Price. The Guide Price is issued solely as a guide so that a buyer can consider whether or not to pursue their interest. A full definition can be found within the Buyers Terms.



.png)


