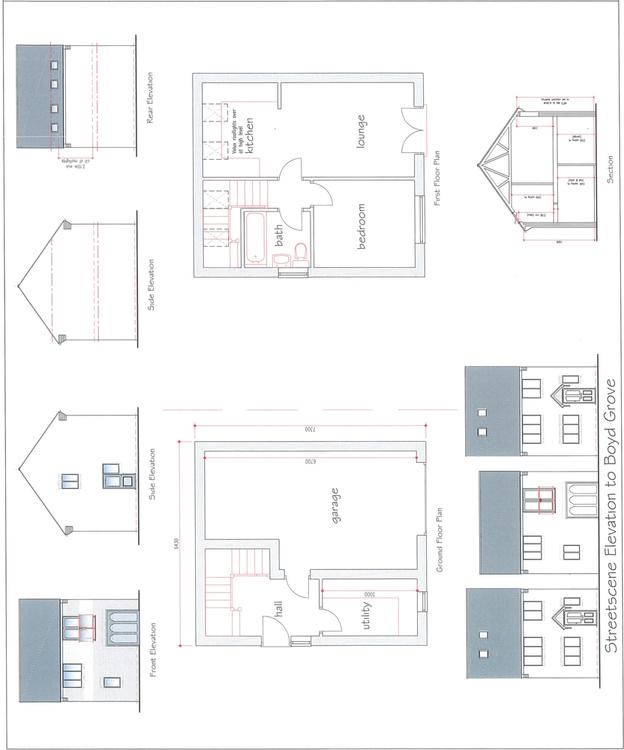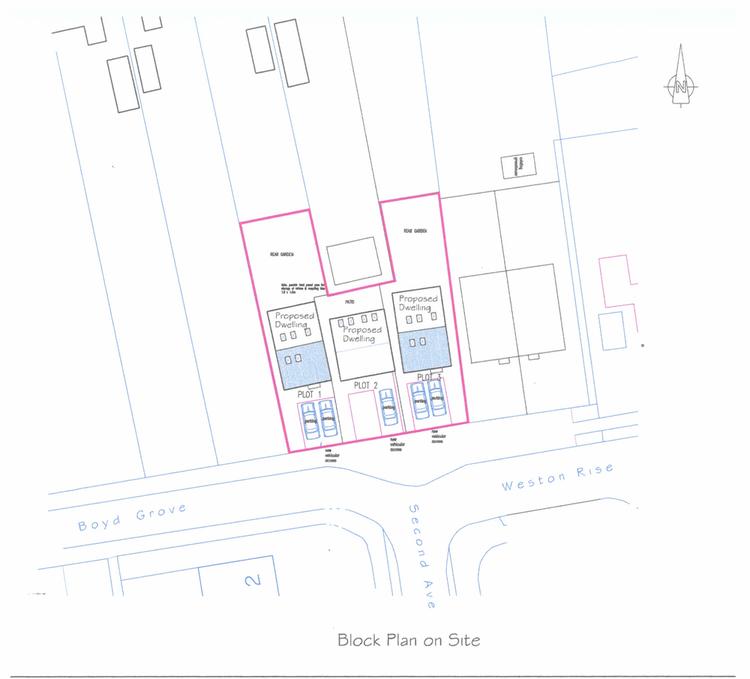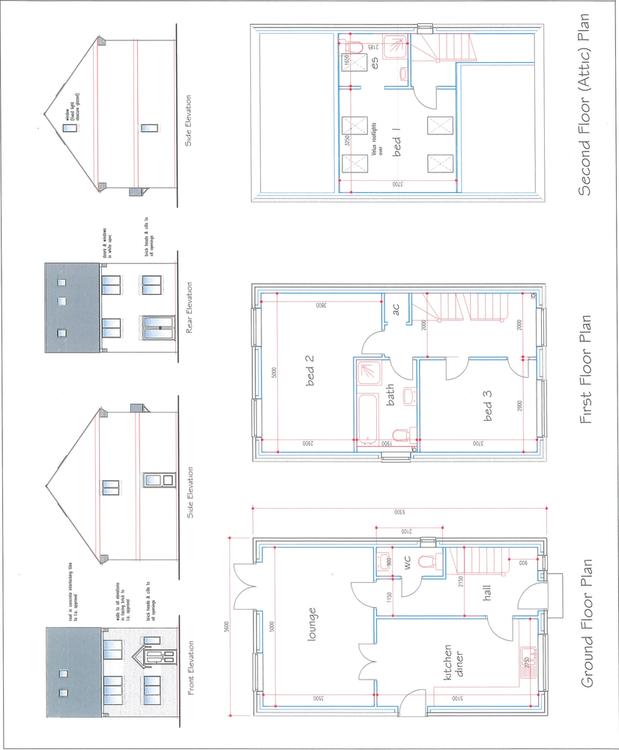Land
Forming a substantial part of the rear gardens to 30, 32 and 34 Glenwood Road and benefiting from full detailed planning permission granted for the erection of three detached dwellings, all with the benefit of mains drainage connection. Interestingly the three building plots are on separate planning reference numbers however plots 1 and 3 are identical properties and will comprise of three storied accommodation with three bedrooms boasting a floor area of 1,140 square feet. In accordance with the approved plans the living accommodation will consist of entrance hall, cloaks/wc, kitchen diner and separate lounge. To the first floor landing there will be two double bedrooms and a bathroom. To the second floor the landing will lead to the master bedroom with en-suite shower room. Outside the properties will have off road parking to the front and enclosed gardens to the rear.
Plot 3 will consist of a two storied, two bedroomed detached dwelling boasting 840 sq ft living accommodation. In accordance with the approved plans the living accommodation will consist of entrance hall, bedroom two and integral garage. To the first floor landing there will be a lounge, kitchen, bedroom and bathroom. Outside to the front there will be parking and enclosed garden to the rear.
Chellaston is an extremely sought after suburb of Derby located approximately 5 miles away from the City centre and boasts an excellent range of amenities including numerous shops, public houses, restaurants, supermarkets and excellent local primary and secondary schools. There is a regular bus service and superb road network connections provide easy access onto the A52 which In turn will provide swift access onto Pride Park, Toyota, A38, M1 motorway and further regional business centres.
Planning consent has been granted by Derby City council under application numbers DER/06/16/00811, DER/04/16/00443 and DER/02/15/00236/PRI.
Building plots in this exceedingly popular location rarely come to the market and will surely appeal to the small/medium developers/builders. Excellent and exciting investment opportunity.
Direct on site.
Leave Derby City centre along Osmaston Road (A514) continue across the outer ringroad at Allenton through Shelton Lock and into Chellaston. Proceed straight across the first traffic island, through next traffic lights and 200 yards thereafter turn left onto Glenwood Road (opposite Chellaston School entrance). Take your first turning right onto Weston Rise, right again and onto Boyd Grove where the plots can be located on the right hand side as clearly identified by our auction for sale board.
Freehold. Vacant possession upon completion.
Auction Details:
The sale of this property will take place on the stated date by way of Auction Event and is being sold as Unconditional with Fixed Fee.
Binding contracts of sale will be exchanged at the point of sale.
All sales are subject to SDL Property Auctions’ Buyers Terms. Properties located in Scotland will be subject to applicable Scottish law.
Auction Deposit and Fees:
The following deposits and non- refundable auctioneer’s fee apply:
• 10% deposit (subject to a minimum of £5,000)
• Buyer’s Fee of £1,500 inc. VAT
The Buyer’s Fee does not contribute to the purchase price, however it will be taken into account when calculating the Stamp Duty Land Tax for the property (known as Land and Buildings Transaction Tax for properties located in Scotland), because it forms part of the chargeable consideration for the property.
There may be additional fees listed in the Special Conditions of Sale, which will be available to view within the Legal Pack. You must read the Legal Pack carefully before bidding.
Additional Information:
For full details about all auction methods and sale types please refer to the Auction Conduct Guide which can be viewed on the SDL Property Auctions’ home page.
This guide includes details on the auction registration process, your payment obligations and how to view the Legal Pack (and any applicable Home Report for residential Scottish properties).
Guide Price & Reserve
Each property sold is subject to a Reserve Price. The Reserve Price will be within + or – 10% of the Guide Price. The Guide Price is issued solely as a guide so that a buyer can consider whether or not to pursue their interest. A full definition can be found within the Buyers Terms.








