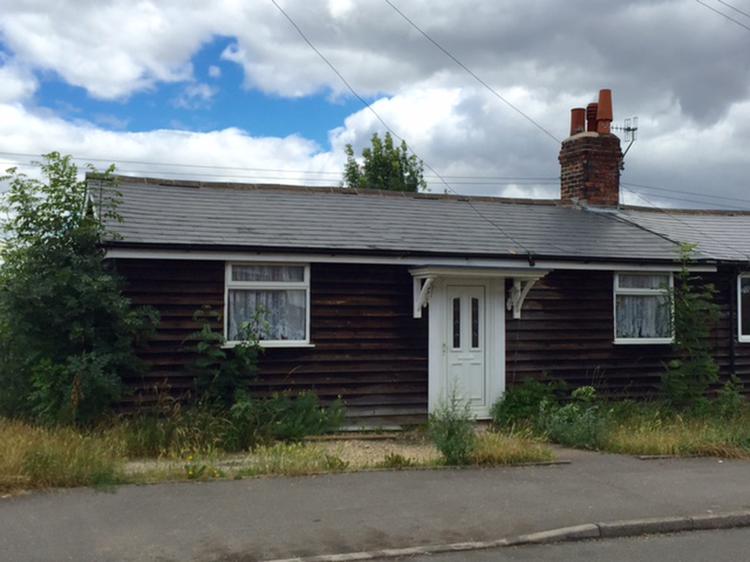Semi-detached bungalow
Internally the spacious uPVC double glazed and gas centrally heated living accommodation consists of entrance hall, generous sized lounge, three well proportioned bedrooms (one of which could be used as a separate dining room), L-shaped fitted kitchen/side hall and bathroom. To the front of the property there is a low maintenance fore garden and immediately to the rear there is an enclosed established garden.
The property occupies an established and convenient location being well positioned for Chesterfield town centre and the M1 motorway. Excellent investment opportunity.
Entrance Hall
Entered by a part obscure double glazed PVC door to front, woodgrain effect laminate floor covering.
With sealed unit double glazed window in uPVC frame to the rear elevation, cast iron multi burner, built in cupboards, woodgrain effect laminate floor covering and central heating radiator.
With side passage with half multi paned stable door to the side to elevation. The fitted kitchen in white high gloss units comprise a comprehensive range of wall mounted cupboards with matching base units, preparation surface with stainless steel sink and drainer, one and a half bowl mixer tap and splashback tiling. Cooker point, plumbing for washing machine, wall mounted combination boiler.
Having sealed unit double glazed window in uPVC frame to rear elevation. Fitted with a panelled bath with shower unit and shower rail, low level wc, complimentary tiling to the walls and central heating radiator.
With sealed unit double glazed window in uPVC frame to the front elevation, woodgrain effect laminate floor covering and central heating radiator.
With sealed unit double glazed window in UPVC frame to the rear elevation, roof light, woodgrain effect laminate flooring covering and central heating radiator. Please Note : this bedroom is accessed from off the lounge and could easily be used as a dining room.
With sealed unit double glazed window in uPVC frame to the front elevation, woodgrain effect laminate floor covering and central heating radiator.
Small garden to the front and enclosed established garden to the rear.
From the Chesterfield direction heading along the A619 Brimington Road, passing through the village of Brimington and follow the signs for Staveley. After passing the entrance to Ringwood Hall on your right, take the next turning left onto a Private Drive following by the fourth turning left onto Hollingwood Crescent. Proceed along this road and the property will be located on the right hand side as clearly denoted by our auction for sale board.
Freehold. Vacant possession on completion.
Freehold. Vacant possession upon completion.






