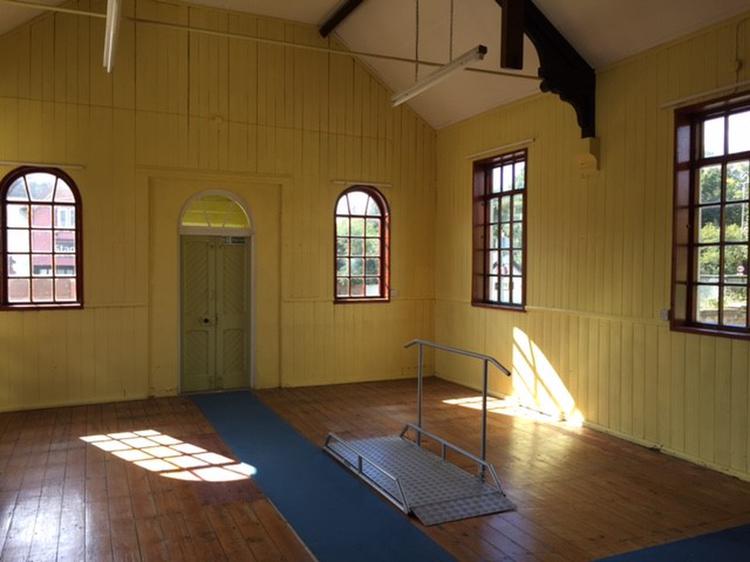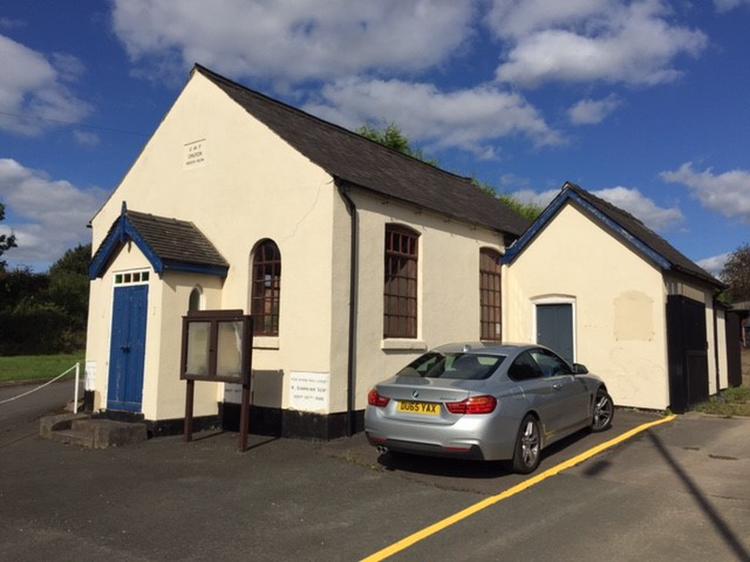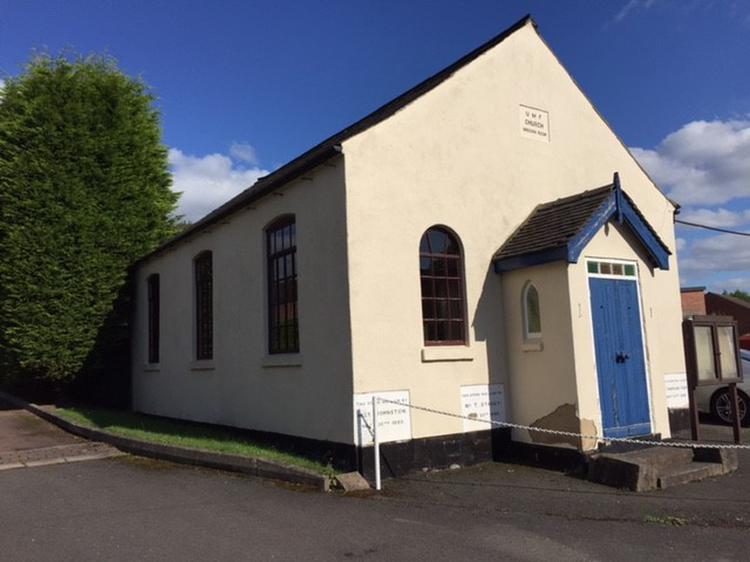Commercial Development
Located just off the Ashby Road East within the popular village of Bretby is a particularly attractive detached Methodist Church situated within easy reach of Burton-on-Trent and Swadlincote.
Property has a rendered appearance beneath a pitched tile roof and in brief comprises; entrance porch with pitch tiled roof, chapel measuring 29’11’’ by 19’9’’. Side lobby/kitchenette, store room and w.c. There is access out onto a small rear garden where there is an attached outside w.c. The property comprises a rectangular shaped parcel of land.
The property would suit a variety of different uses for example gymnasium, office, clinic, music studio etc. – all subject to change and use and we recommend prospective buyers make their own enquiries to South Derbyshire District Council. Excellent investment opportunity.
Entered by door to front with pitched tile roof. Internal door leading through to the Chapel.
Timber flooring, vaulted ceiling, multi paned windows to front and side elevations.
Entered by door to front comprising stainless steel sink and drainer with base unit and door to rear lobby.
Double doors leading out onto the garden, store room measures 5’4’’ x 3’1’’ with window to rear and latched door
With window to rear, low level w.c. and latched door.
To the rear there is a small garden which is mainly laid to lawn with timber panelled fencing and an attached outbuilding having a w.c. with wall mounted hand wash basin and latched door. Tarmacadam to the front and side of the property.
From Burton direction, heading out on the Ashby Road (A511) which will in turn lead onto Ashby Road East, the property will be situated on the left hand side as clearly donated by our auction for sale board.
Freehold. Vacant possession upon completion.








