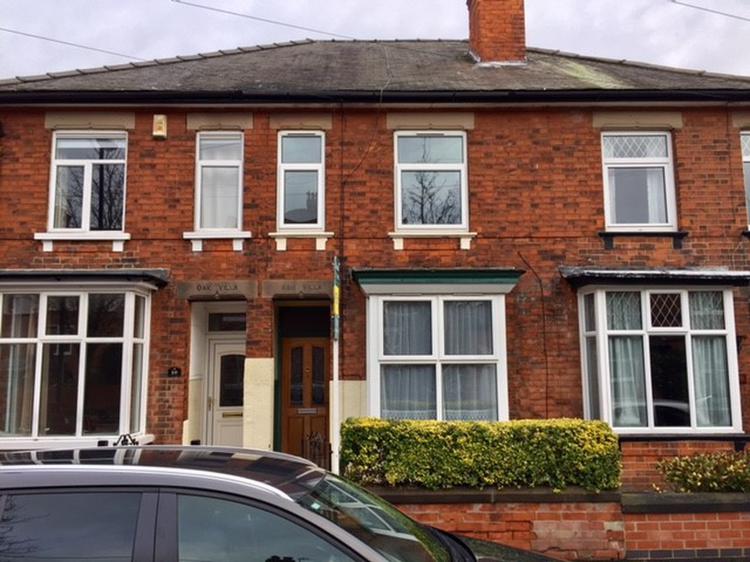Terraced House
DRAFT DETAILS - AWAITING VENDOR APPROVAL.
Enjoying a highly convenient location in the heart of Littleover village centre, a particularly attractive Edwardian two double bedroomed palisaded terraced property situated within the noted Littleover community school catchment area. Constructed of traditional brick beneath a pitched tiled roof, the character accommodation has the benefit of sealed unit uPVC double glazing, gas central heating and consists of entrance hall, lounge, separate dining room and a generous sized breakfast kitchen measuring 19’1” in length with fitted units and built in appliances. To the first floor, the passaged landing leads to two genuine double sized bedrooms, potential for loft conversion subject to usual planning consents and a spacious and well appointed family bathroom with four piece suite having separate shower. To the front of the property there is a small forecourt and immediately to the rear there is an enclosed garden.
Wade Avenue is a very attractive tree-lined road situated within yards of Littleover village centre which has an excellent range of shops, public houses, restaurants, takeaways, supermarket and Derby’s inner ringroad which provides swift access onto several retail parks, the City centre and the A38. Excellent investment opportunity.
With tiled floor and half tiled walls. Glazed door to –
Having double radiator, laminate floor, moulded coving and decorative arch. Access to -
With open shelving and meter box.
14'4" into bay window x 8'6". Having walk in sealed unit double glazed bay window in uPVC frame to the front elevation, picture rail, moulded coving and central heating radiator.
12'4" x 11'9". With sealed unit double glazed window in uPVC frame to the rear elevation, double radiator, decorative alcove and staircase leading to the first floor.
19'1" x 6'8". Having a range of work surface, preparation areas, wall and base cupboards and an integrated electric oven, gas hob and extractor over, stainless steel sink unit with drainer, sealed unit double glazed window in uPVC frame to the rear elevation, space for fridge, double glazed door to the rear, inset ceiling spotlights and wall mounted boiler providing domestic hot water and central heating.
With glazed access to loft and double radiator.
11'9" x 11'9". Having decorative feature fireplace, two sealed unit double glazed windows in uPVC frames to the front elevation and double radiator.
12'4" x 9'. Having decorative feature fireplace, sealed unit double glazed window in uPVC frame to the rear and useful storage cupboard with hanging rail.
13'2" x 6'8". Fitted with a four piece suite comprising low level WC, pedestal wash hand basin and bath and separate shower cubicle with glazed screen. Heated towel rail, tiled floor, complimentary tiled walls, sealed unit obscure double glazed window in uPVC frame and inset ceiling spotlights.
Small forecourt to the front of the property. Enclosed garden to the rear.
Leave Derby City Centre along Burton Road and at the traffic lights proceed straight over and into the village of Littleover. Turn right onto Harrington Road which becomes Wade Avenue and the property will be located on the right hand side as clearly denoted by our auction for sale board.
Freehold. Vacant possession on completion.
Freehold. Vacant possession upon completion.





