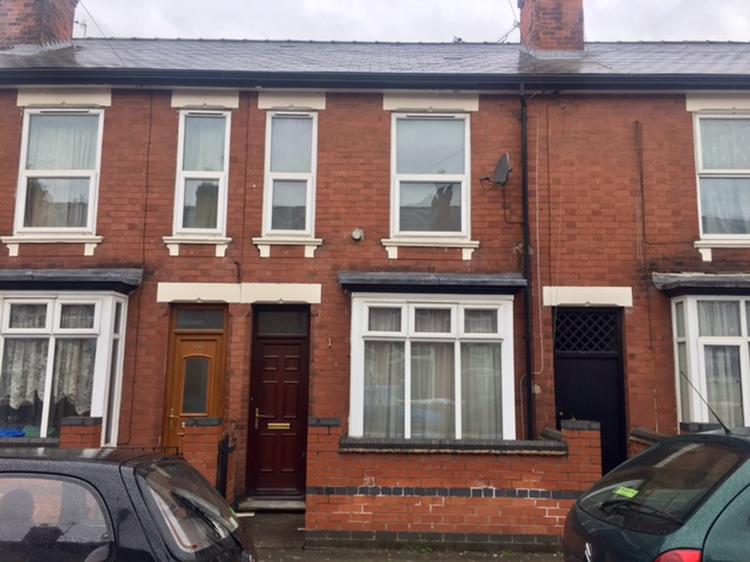Terraced House
DRAFT DETAILS AWAITING VENDOR APPROVAL - Constructed of traditional brick beneath a pitched roof with replacement cladded tiles, the uPVC double glazed living accommodation requires a scheme of improvements and upgrading. Internally the living accommodation consists of entrance hall with Minton tiled floor flooring, dining room, rear sitting room, fitted kitchen, rear lobby and family bathroom. To the first floor landing there is a large master bedroom measuring 15’11” x 12’8” with two windows to the front and we feel this room would allow itself to be split into two to form a family bathroom or an en-suite subject to the usual building regulations. There are two further bedrooms and also potential for loft conversion subject to the usual planning consents. Outside to the front there is a small forecourt and to the rear an enclosed garden.
The property is located just off the Osmaston Road (A514) and is within close proximity to Rolls Royce, Derbys inner ring road which provides swift access onto several retail parks, the A38 and A50. Excellent investment opportunity for a multi let occupancy.
Entered by PVC door to front, Minton tiled floor covering and useful understair storage cupboard.
With sealed unit double glazed window in uPVC frame to the front elevation, picture rail, wall mounted gas fire.
With sealed unit double glazed window in uPVC frame to the rear elevation, gas fire with surround tv plinth, staircase to first floor.
With sealed unit double glazed window and PVC double glazed door to the side elevation. The fitted kitchen comprises a range of wall mounted cupboards with matching base units, drawers, preparation surface, stainless steel sink and drainer with splashback tiling. There is a cooker point and plumbing for automatic washing machine.
With door to side.
With sealed unit obscure double glazed window in uPVC frame to the side elevation. Fitted with a three piece suite comprising panelled bath with low level wc, pedestal wash hand basin, complementary tiling to the walls and wall mounted boiler.
With loft access. We feel there is potential for a loft conversion subject to the usual planning consents.
A larger than average principal bedroom with two sealed unit double glazed windows in uPVC frame to the front elevation. There are floor-to-ceiling fitted wardrobes providing shelving and hanging space. We feel this room could be split into two to form either a family bathroom or en-suite subject to the usual building regulations.
With sealed unit double glazed window in uPVC frame to the rear elevation, walk-in storage cupboard.
With sealed unit double glazed window in uPVC frame.
To the front there is a small forecourt and immediately to the rear an enclosed low maintenance garden.
Proceeding out of Derby City Centre along Osmaston Road (A514) continue through several sets of traffic lights, past Litchurch Engineering Works eventually turning right onto Davenport Road, immediate left onto Grosvenor Street and the property will be situate don the right hand side as clearly denoted by our auction for sale board.
Freehold. Vacant possession upon completion.






