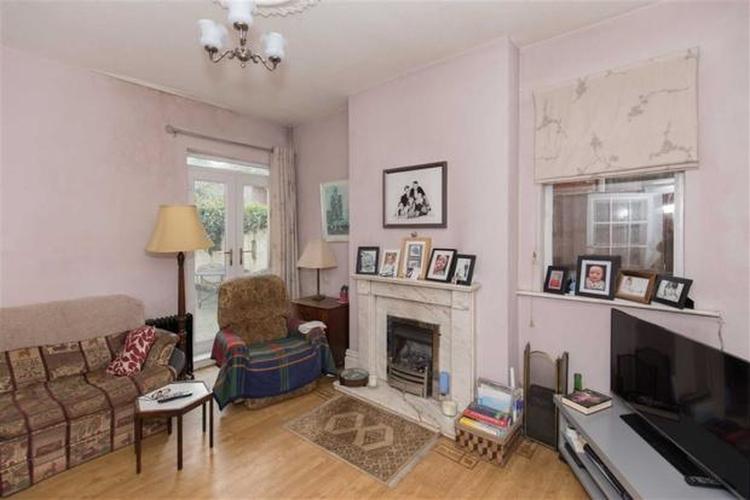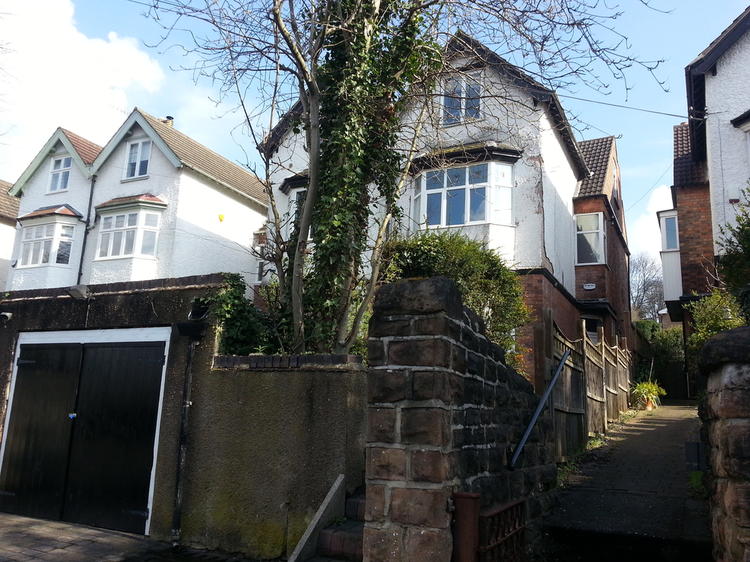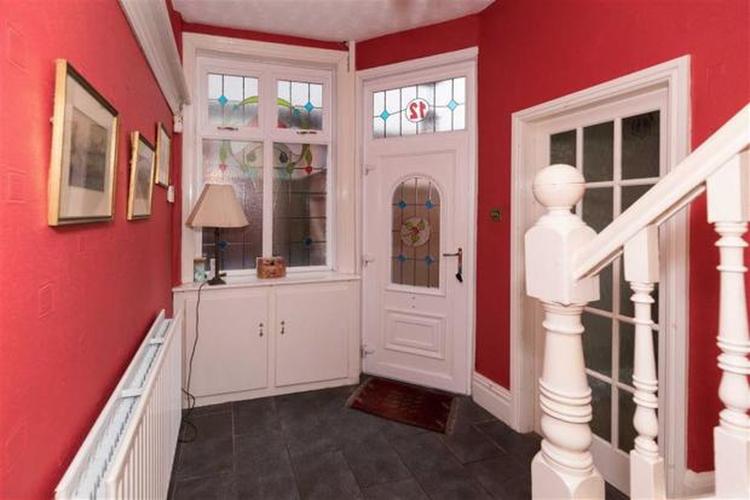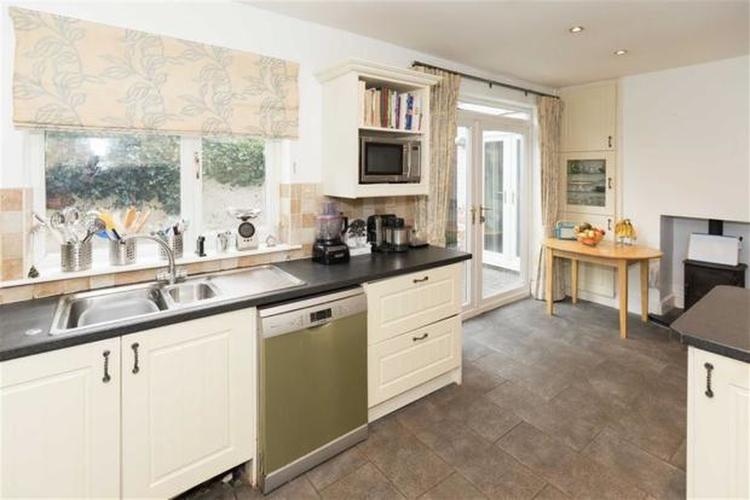Semi-detached house
Traditional five bedroomed Edwardian semi detached property with gas central heating and upvc double glazing, situated within this highly popular, quiet and much sought after location in the Mapperley Park conservation area. The property requires a certain degree of upgrading, however internal inspection is advised to fully appreciate the spacious living accommodation which is spread over three floors. There are two reception rooms to the ground floor, breakfast kitchen, utility room and shower room. The first floor leads to three bedrooms and a family bathroom and on the second floor there are two further bedrooms. Outside there is a garage and enclosed rear garden. Viewing advised.
The accommodation comprises:
L-shaped entrance hallway entered by upvc door, tiled flooring, stairs to first floor landing, understairs storage cupboard, double radiator.
15ft x 12ft 3
With upvc double glazed bay window to front aspect, double radiator, feature Adam style fireplace with gas fire, corniced ceiling.
13ft 9 x 11ft 9
Having radiator, gas fire and marble Adam style surround, upvc double glazed window to side, upvc French door to rear aspect.
18ft 10 x 9ft 6
With fitted range of wall mounted and base units, roll edge working surfaces, breakfast bar, one and a quarter bowl sink with tiled splashback areas, tiled flooring, five ring dual double range with dual gas hob, twin electric oven and extractor hood over, cast iron gas stove, upvc double glazed window to side, twin upvc patio doors to side.
6ft 1 x 6ft
Having wall mounted combination boiler, plumbing for washing machine, radiator, upvc double glazed window to side.
With shower cubicle, low flush wc, pedestal wash hand basin, fully tiled walls, obscure upvc double glazed window.
Passaged landing with radiator, staircase to second floor.
13ft 7 x 12ft 4
Having upvc double glazed bay window to front aspect overlooking open views, radiator.
13ft 8 x 11ft 10
With radiator, upvc double glazed window to rear aspect.
11ft 5 x 9ft 10
Having radiator, upvc double glazed window to rear aspect.
Comprising panelled bath, pedestal wash hand basin, double shower cubicle, low flush wc, chrome towel rail, obscure upvc double glazed window.
14ft 4 x 10ft 8
With radiator, upvc double glazed window to side.
13ft 4 x 11ft 9
Having radiator, upvc double glazed window to front aspect with open views.
To the front of the property there is a block paved area and single garage, enclosed rear garden with paved patio and raised lawned garden.
Freehold. Vacant possession upon completion.










