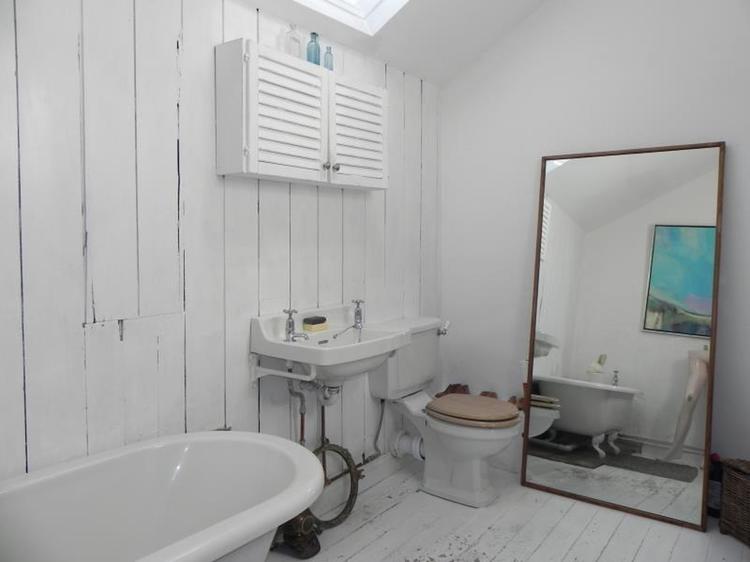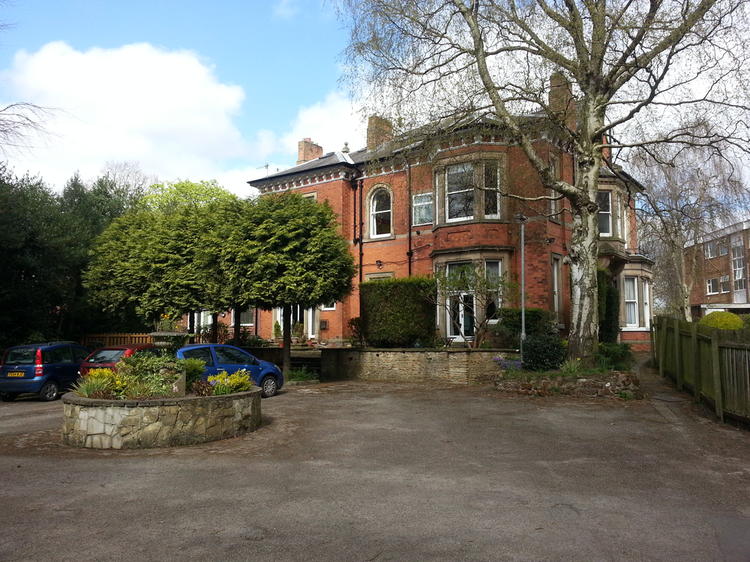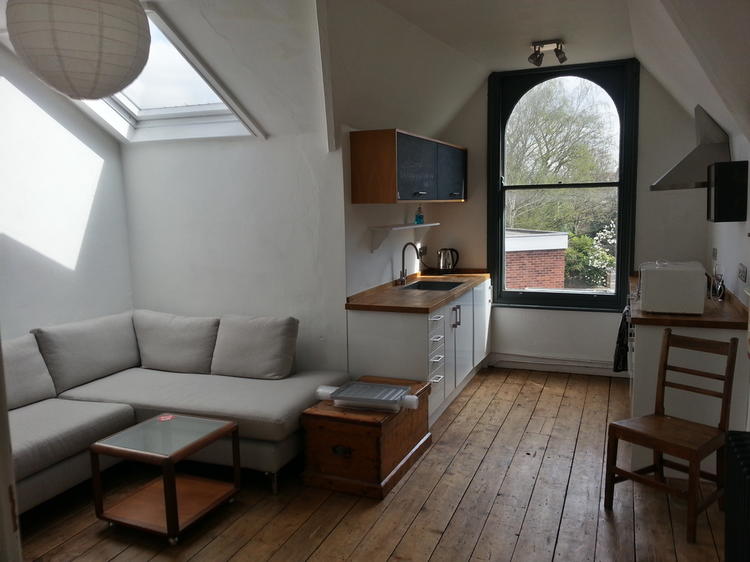Flat
DRAFT DETAILS
Well presented one double bedroom top floor apartment, situated within this highly desirable residential location. Internal inspection is strongly advised to fully appreciate this tastefully decorated and deceptively spacious flat, with open plan lounge and fitted kitchen, study and lobby/wardrobe area, double bedroom, separate bathroom with white three piece suite. The flat is converted in a Victorian property and there are communal gardens and ample vehicle parking.
The accommodation comprises:
Having intercom system, staircase to second floor.
Having wall mounted intercom, exposed wooden timber flooring, feature column cast iron radiator.
Lounge Area 14ft x 11ft 6
With feature column cast iron radiator, exposed timber flooring, double glazed skylight window,
Kitchen Area 7ft 9 x 6ft 2
With fitted range of wall mounted and base units with solid woodwork surfaces, integrated stainless steel electric oven, stainless steel gas hob with stainless steel chimney-style extractor fan over, sash window to side aspect.
10ft 4 x 8ft 9
With feature column cast iron radiator, exposed timber flooring.
11ft 1 x 3ft 1
Having exposed timber flooring, hatch to loft area. We have been informed that the attic space is not included in the sale.
13ft 11 max x 9ft 4 into sloping ceiling
With feature column cast iron radiator, exposed timber flooring, two sash windows.
Having white three piece suite comprising free standing traditional roll top bath, wash hand basin, low flush wc, feature column cast iron radiator, double glazed skylight to side.
Communal gardens surround the property with patio garden areas, lawns with mature trees and shrubs and ample vehicle parking.
Leasehold. Vacant possession upon completion.







