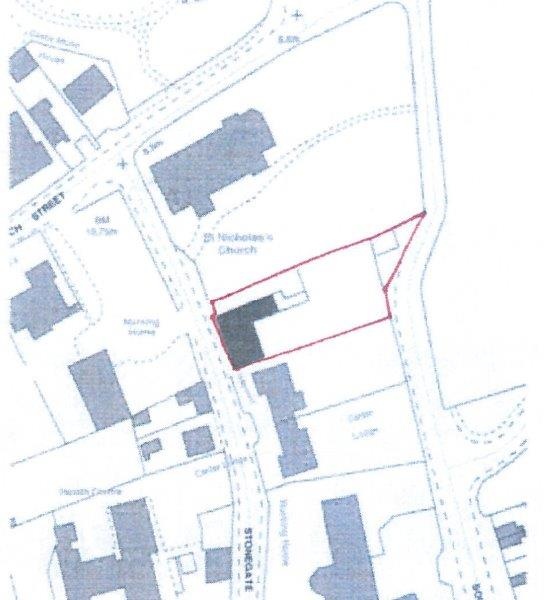Detached House
FOR SALE BY AUCTION: THURSDAY 16TH APRIL 2015
AT IPRO STADIUM, DERBY
COMMENCING AT 11.30 AM
A twelve roomed period property known as the Old Vicarage in Thorne which has planning permission to form 11 self-contained apartments with parking facilities. The total floor area of the property is 411 square metres with the plot size being approximately 0.26 acres. There are small stables to the bottom of the garden. Viewing is recommended in order to appreciate the development opportunity that this property has to offer.
Location
The property is situated in the central area of the market town of Thorne which has local amenities such as shops, supermarkets, post office, bus routes to town and a train station to Scunthorpe, Leeds, Hull and further destinations such as London and Edinburgh.
Entrance Hall 12' x 22'5"
Room 21'7" x 17'8"
Room 6'3" x 4'4"
Room 14'11" x 16'11"
Room 26' x 14'3"
Stairs To First Floor Landing
Room 13'2" x 14'3"
Room 12'1" x 6'9"
Room 13' x 10'1"
Room 17'8" x 14'8"
Room 17'1" x 14'11"
Second Floor -
Room 26'4" x 19'5"
Room 13'2" x 12'9"
Room 15'6" x 13'2"
Room 14'11" x 13'6"
Room 11'6" x 11'6"
Outbuilding
Rear Garden
Planning Details
Listed building consent granted by Doncaster Metropolitan Borough council under reference 14/02126/LBCM dated 16th December 2014 for the conversion and alteration of former elderly persons' residence to form 11 self-contained apartments, including erection of two storey extension to side and associated parking facilities. A copy of the decision notice and associated plans are available from the auctioneers upon request .
Directions
From the M180 proceed into Thorne through to the centre of Thorne until you come to the petrol station. Turn left and then left again into Stonegate where the property can be found on the right hand side.
Vendors Solicitors/Licensed Conveyancers
Jordans, 4 Priory Place, Doncaster DN1 1BP – telephone 01302-365374
Tenure
Freehold. Vacant possession on completion.
Conditions Of Sale
The Conditions of Sale will be deposited at the offices of the auctioneers and vendors solicitors/licensed conveyancers seven days prior to sale and the purchaser shall be deemed to have knowledge of same whether inspected or not. Any questions relating to them must be raised prior to 11.30 am. Prospective purchasers are advised to check with the auctioneers before the sale that the property is neither sold nor withdrawn.
The purchaser will also be deemed to have read and understood the auction conduct notes printed within the sale catalogue.
Note
Prospective purchasers will need to register within the auction room before the sale commences. Two items of identity will be required together with an indication of how a contractual deposit will be paid. We do not take cash deposits.
The sale of all property is subject to a buyers fee of £750 (inc VAT).
*Guide Prices and Reserve Prices
Each property sold is subject to a Reserve Price. The Reserve Price, which is agreed between the seller and the auctioneer just prior to the auction, would ordinarily be within + or - 10% of the Guide Price. The Guide Price is issued solely as a guide so that a buyer can consider whether or not to pursue their interest. Both the Guide Price and the Reserve Price can be subject to change up to and including the day of the auction. For a full definition of Guide Price and Reserve Price go to www.grahampennyauctions.com/glossary
FOR EPC'S AND LEGALS PLEASE SEE THE WEBSITE
Grade II Listed - 12 roomed detached residence set in extensive grounds
Central market town location
In need of a complete scheme or modernisation and improvement
Listed building consent granted for conversion to 11 self-contained apartments including erection of two storey extension to side and associated parking
EPC Rating : G






